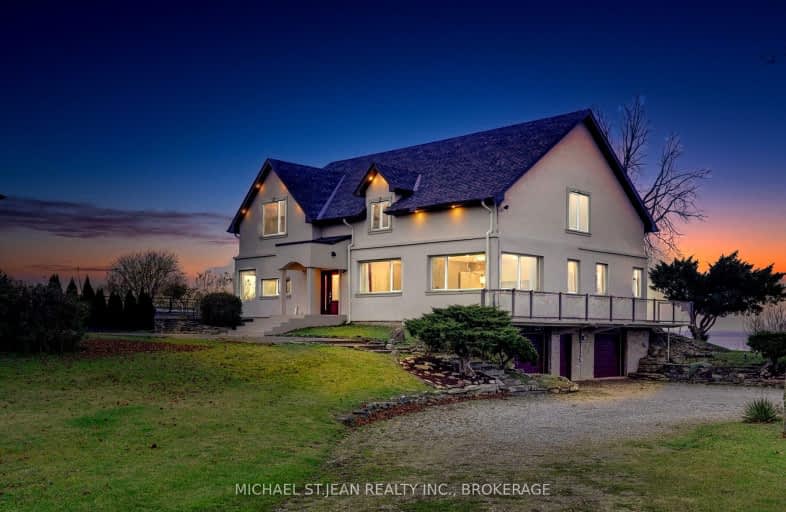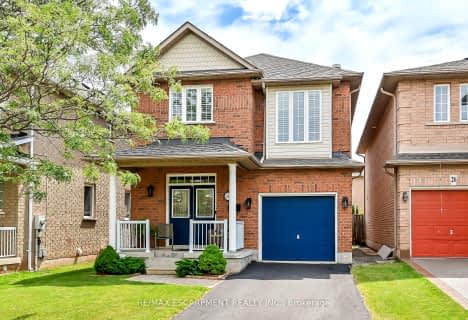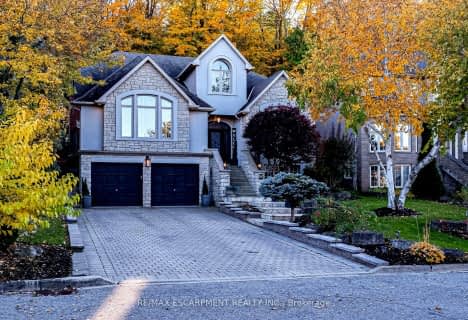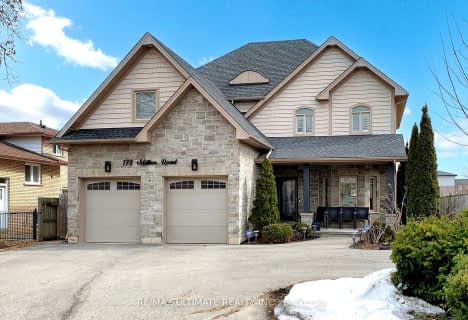Car-Dependent
- Almost all errands require a car.
No Nearby Transit
- Almost all errands require a car.
Somewhat Bikeable
- Almost all errands require a car.

St. Clare of Assisi Catholic Elementary School
Elementary: CatholicOur Lady of Peace Catholic Elementary School
Elementary: CatholicImmaculate Heart of Mary Catholic Elementary School
Elementary: CatholicSt. Francis Xavier Catholic Elementary School
Elementary: CatholicMemorial Public School
Elementary: PublicWinona Elementary Elementary School
Elementary: PublicGlendale Secondary School
Secondary: PublicSir Winston Churchill Secondary School
Secondary: PublicOrchard Park Secondary School
Secondary: PublicBlessed Trinity Catholic Secondary School
Secondary: CatholicSaltfleet High School
Secondary: PublicCardinal Newman Catholic Secondary School
Secondary: Catholic-
Cherry Beach Dogpark
1 Cherry St, Toronto ON 3.46km -
Seabreeze Park
3.48km -
Winona Park
1328 Barton St E, Stoney Creek ON L8H 2W3 4.21km
-
President's Choice Financial ATM
369 Hwy 8, Stoney Creek ON L8G 1E7 3.02km -
CIBC
393 Barton St, Stoney Creek ON L8E 2L2 3.39km -
Scotiabank
155 Green Rd, Hamilton ON L8G 3X2 3.68km














