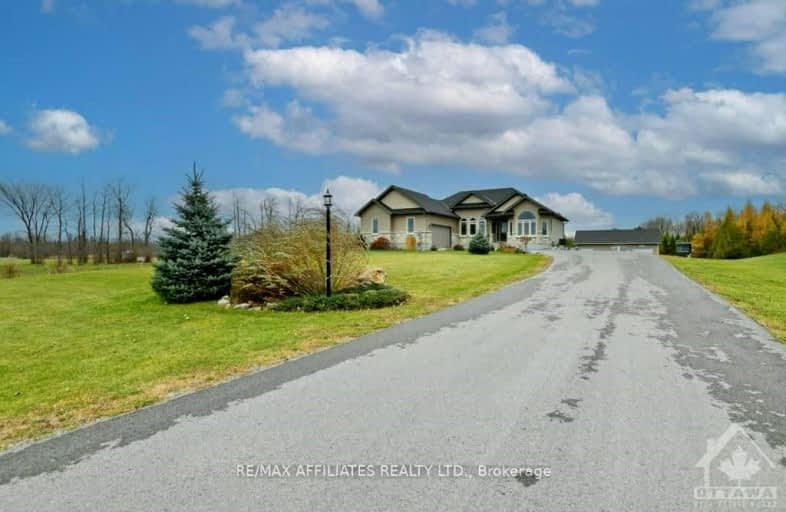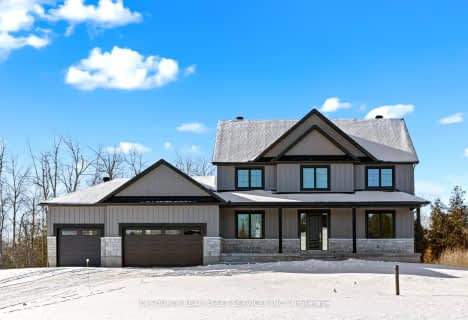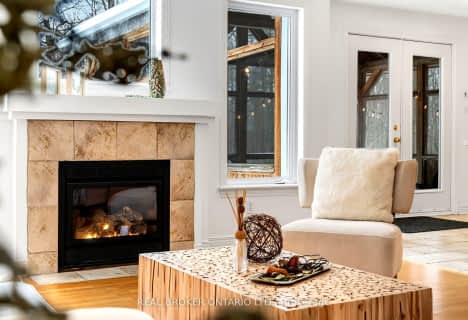Car-Dependent
- Almost all errands require a car.
Somewhat Bikeable
- Most errands require a car.

École élémentaire catholique J.-L.-Couroux
Elementary: CatholicSt Mary's Separate School
Elementary: CatholicCarleton Place Intermediate School
Elementary: PublicArklan Community Public School
Elementary: PublicBeckwith Public School
Elementary: PublicCaldwell Street Elementary School
Elementary: PublicHanley Hall Catholic High School
Secondary: CatholicSt. Luke Catholic High School
Secondary: CatholicAlmonte District High School
Secondary: PublicCarleton Place High School
Secondary: PublicNotre Dame Catholic High School
Secondary: CatholicT R Leger School of Adult & Continuing Secondary School
Secondary: Public-
Dunham Park
153 Dunham St, Carleton Place ON K7C 4N3 4.4km -
Riverside Park and Beach
Carleton Place ON 4.87km -
Carleton Junction Pump Track and Skateboardpark
Carleton Place ON K7C 3S9 5.04km
-
TD Canada Trust ATM
565 McNeely Ave, Carleton Place ON K7C 0A8 3.97km -
Scotiabank
85 Bridge St, Carleton Place ON K7C 2V4 5.57km -
Localcoin Bitcoin ATM - Esso
234 Christian St, Almonte ON K0A 1A0 15.84km
- 4 bath
- 6 bed
325 William Hay Drive West, Beckwith, Ontario • K7C 0C4 • 910 - Beckwith Twp
- 4 bath
- 4 bed
- 2500 sqft
302 McEwen's Mil Drive, Beckwith, Ontario • K7C 0C4 • 910 - Beckwith Twp
- 3 bath
- 3 bed
- 1500 sqft
289 Timberwood Drive, Beckwith, Ontario • K7C 0C4 • 910 - Beckwith Twp






