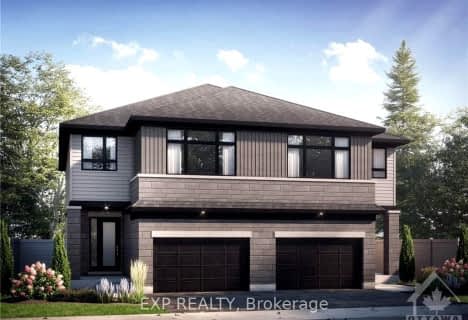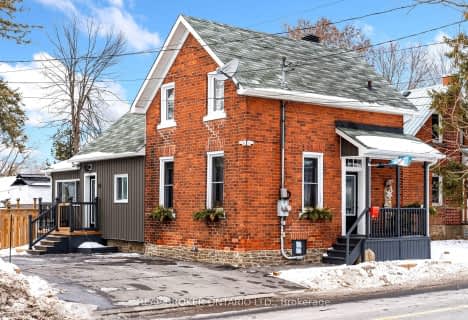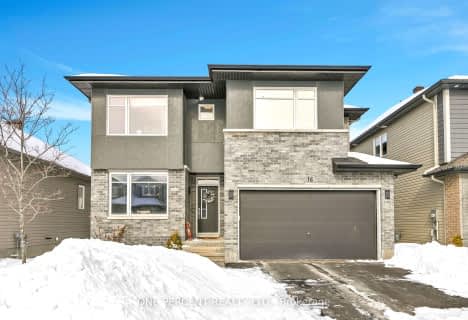

École élémentaire catholique J.-L.-Couroux
Elementary: CatholicSt Mary's Separate School
Elementary: CatholicCarleton Place Intermediate School
Elementary: PublicArklan Community Public School
Elementary: PublicCaldwell Street Elementary School
Elementary: PublicSt. Gregory Catholic
Elementary: CatholicHanley Hall Catholic High School
Secondary: CatholicAlmonte District High School
Secondary: PublicPerth and District Collegiate Institute
Secondary: PublicCarleton Place High School
Secondary: PublicNotre Dame Catholic High School
Secondary: CatholicT R Leger School of Adult & Continuing Secondary School
Secondary: Public- 3 bath
- 4 bed
120 O'DONOVAN Drive, Carleton Place, Ontario • K7C 0S2 • 909 - Carleton Place
- 3 bath
- 4 bed
15 REYNOLDS Avenue, Carleton Place, Ontario • K7C 0W4 • 909 - Carleton Place
- 2 bath
- 3 bed
133 Nelson Street East, Carleton Place, Ontario • K7C 1A3 • 909 - Carleton Place
- 4 bath
- 4 bed
- 2000 sqft
83 Comba Drive, Carleton Place, Ontario • K7C 4V2 • 909 - Carleton Place
- 4 bath
- 4 bed
241 O'donovan Drive, Carleton Place, Ontario • K7C 0X5 • 909 - Carleton Place
- 3 bath
- 3 bed
237 O'donovan Drive, Carleton Place, Ontario • K7C 0X5 • 909 - Carleton Place
- 3 bath
- 4 bed
75 Christie Street, Carleton Place, Ontario • K7C 0P5 • 909 - Carleton Place











