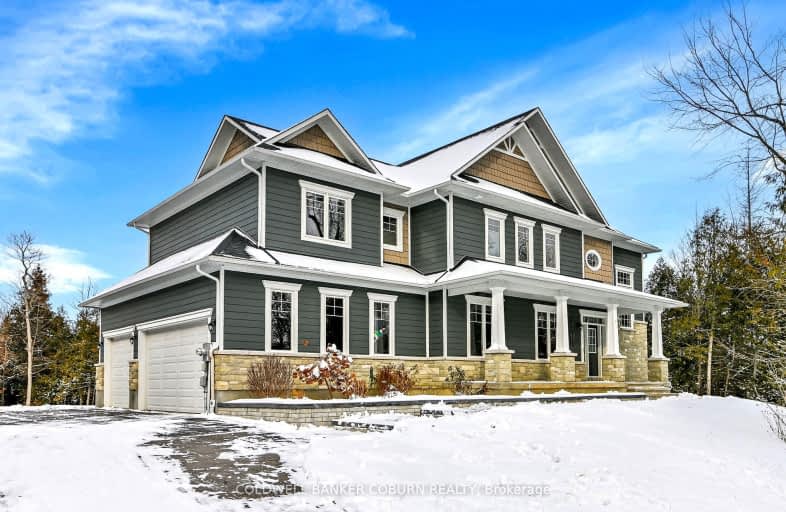Car-Dependent
- Almost all errands require a car.
Somewhat Bikeable
- Most errands require a car.

École élémentaire catholique J.-L.-Couroux
Elementary: CatholicSt Mary's Separate School
Elementary: CatholicCarleton Place Intermediate School
Elementary: PublicBeckwith Public School
Elementary: PublicCaldwell Street Elementary School
Elementary: PublicSt. Gregory Catholic
Elementary: CatholicHanley Hall Catholic High School
Secondary: CatholicAlmonte District High School
Secondary: PublicPerth and District Collegiate Institute
Secondary: PublicCarleton Place High School
Secondary: PublicNotre Dame Catholic High School
Secondary: CatholicT R Leger School of Adult & Continuing Secondary School
Secondary: Public-
Dunham Park
153 Dunham St, Carleton Place ON K7C 4N3 3.5km -
Work Out Area
134 Barclay St, Carleton Place ON K7C 4N3 3.5km -
Carleton Junction Pump Track and Skateboardpark
Carleton Place ON K7C 3S9 4.42km
-
TD Canada Trust Branch and ATM
565 McNeely Ave, Carleton Place ON K7C 0A8 4.1km -
TD Canada Trust ATM
565 McNeely Ave, Carleton Place ON K7C 0A8 4.12km -
TD Bank Financial Group
565 McNeely Ave, Carleton Place ON K7C 0A8 4.12km


