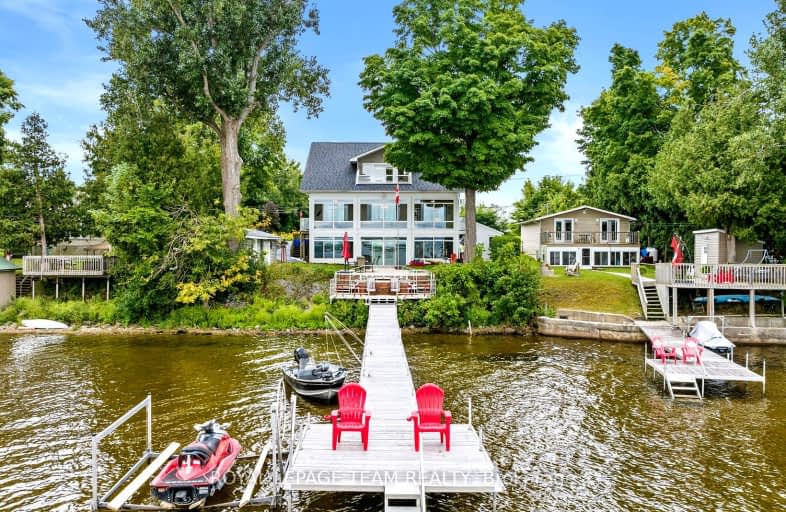
Car-Dependent
- Almost all errands require a car.
Somewhat Bikeable
- Most errands require a car.

École élémentaire catholique J.-L.-Couroux
Elementary: CatholicNotre Dame Catholic Separate School
Elementary: CatholicSt Mary's Separate School
Elementary: CatholicCarleton Place Intermediate School
Elementary: PublicCaldwell Street Elementary School
Elementary: PublicSt. Gregory Catholic
Elementary: CatholicAlmonte District High School
Secondary: PublicPerth and District Collegiate Institute
Secondary: PublicCarleton Place High School
Secondary: PublicSt John Catholic High School
Secondary: CatholicNotre Dame Catholic High School
Secondary: CatholicT R Leger School of Adult & Continuing Secondary School
Secondary: Public-
Work Out Area
134 Barclay St, Carleton Place ON K7C 4N3 3.45km -
Dunham Park
153 Dunham St, Carleton Place ON K7C 4N3 3.45km -
Nelson Park
Carleton Place ON 3.95km
-
CIBC
33 Lansdowne Ave (at Moore St.), Carleton Place ON K7C 3S9 4.53km -
TD Canada Trust Branch and ATM
565 McNeely Ave, Carleton Place ON K7C 0A8 4.66km -
TD Canada Trust ATM
565 McNeely Ave, Carleton Place ON K7C 0A8 4.67km
- 4 bath
- 6 bed
325 William Hay Drive West, Beckwith, Ontario • K7C 0C4 • 910 - Beckwith Twp


