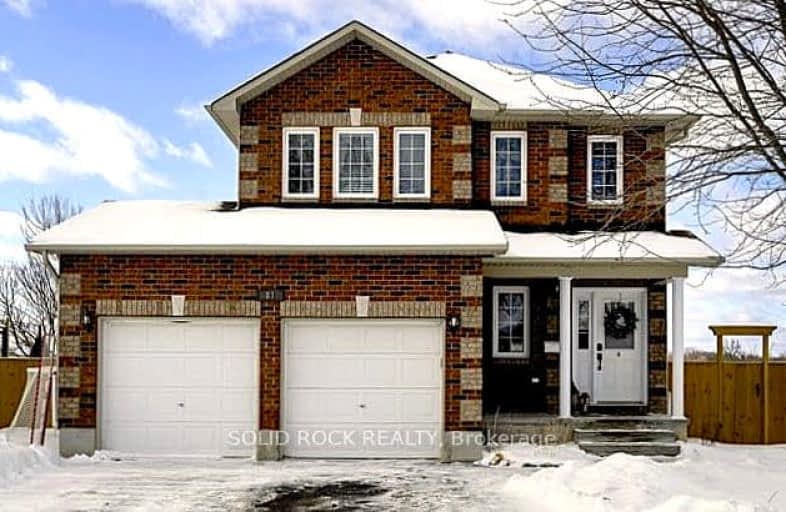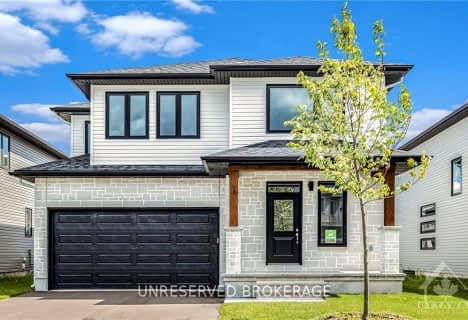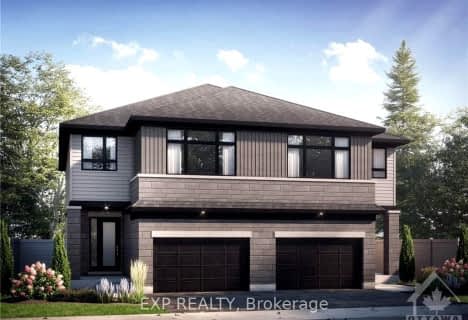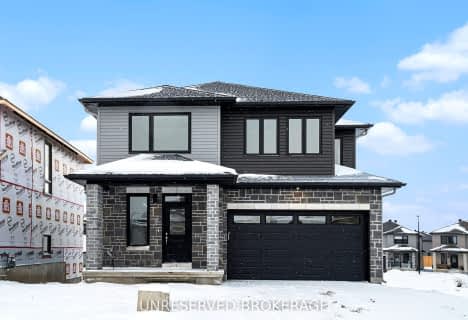Car-Dependent
- Almost all errands require a car.
Somewhat Bikeable
- Most errands require a car.

Notre Dame Catholic Separate School
Elementary: CatholicSt Mary's Separate School
Elementary: CatholicCarleton Place Intermediate School
Elementary: PublicArklan Community Public School
Elementary: PublicCaldwell Street Elementary School
Elementary: PublicSt. Gregory Catholic
Elementary: CatholicFrederick Banting Secondary Alternate Pr
Secondary: PublicAlmonte District High School
Secondary: PublicPerth and District Collegiate Institute
Secondary: PublicCarleton Place High School
Secondary: PublicNotre Dame Catholic High School
Secondary: CatholicT R Leger School of Adult & Continuing Secondary School
Secondary: Public-
Carleton Junction Pump Track and Skateboardpark
Carleton Place ON K7C 3S9 2.28km -
Dunham Park
153 Dunham St, Carleton Place ON K7C 4N3 2.65km -
Nelson Park
Carleton Place ON 3.32km
-
Scotiabank
85 Bridge St, Carleton Place ON K7C 2V4 1.78km -
Banks Canada
175 Industrial Ave, Carleton Place ON K7C 3V7 1.89km -
CIBC
33 Lansdowne Ave (at Moore St.), Carleton Place ON K7C 3S9 2.18km
- 3 bath
- 4 bed
120 O'DONOVAN Drive, Carleton Place, Ontario • K7C 0S2 • 909 - Carleton Place
- 3 bath
- 4 bed
245 O'donovan Drive, Carleton Place, Ontario • K7C 0X5 • 909 - Carleton Place
- 4 bath
- 4 bed
- 2000 sqft
124 Dulmage Crescent, Carleton Place, Ontario • K7C 0E6 • 909 - Carleton Place
- 4 bath
- 4 bed
- 1500 sqft
81 Victoria Street, Carleton Place, Ontario • K7C 2W3 • 909 - Carleton Place
- 4 bath
- 4 bed
241 O'donovan Drive, Carleton Place, Ontario • K7C 0X5 • 909 - Carleton Place
- 3 bath
- 4 bed
75 Christie Street, Carleton Place, Ontario • K7C 0P5 • 909 - Carleton Place











