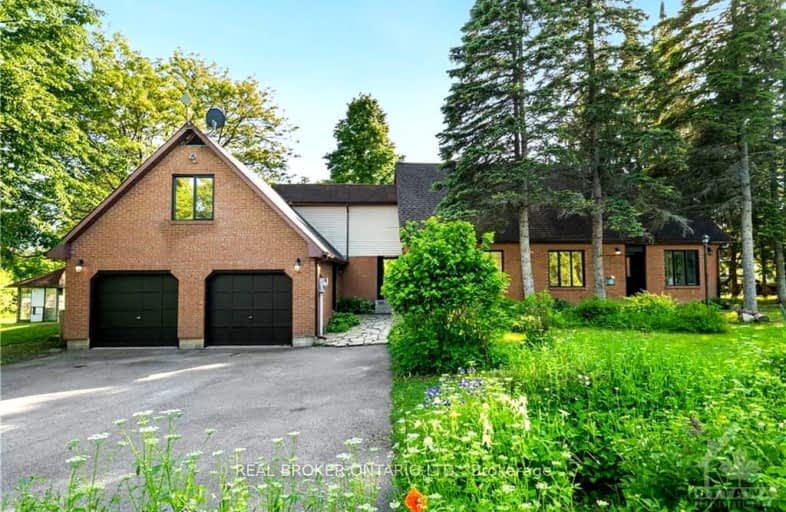
Car-Dependent
- Almost all errands require a car.
Somewhat Bikeable
- Most errands require a car.

Notre Dame Catholic Separate School
Elementary: CatholicSt Mary's Separate School
Elementary: CatholicCarleton Place Intermediate School
Elementary: PublicArklan Community Public School
Elementary: PublicCaldwell Street Elementary School
Elementary: PublicSt. Gregory Catholic
Elementary: CatholicFrederick Banting Secondary Alternate Pr
Secondary: PublicAlmonte District High School
Secondary: PublicCarleton Place High School
Secondary: PublicNotre Dame Catholic High School
Secondary: CatholicSacred Heart High School
Secondary: CatholicT R Leger School of Adult & Continuing Secondary School
Secondary: Public-
Carleton Junction Pump Track and Skateboardpark
Carleton Place ON K7C 3S9 4.35km -
Work Out Area
134 Barclay St, Carleton Place ON K7C 4N3 5.16km -
Nelson Park
Carleton Place ON 5.4km
-
Scotiabank
85 Bridge St, Carleton Place ON K7C 2V4 3.85km -
CIBC
33 Lansdowne Ave (at Moore St.), Carleton Place ON K7C 3S9 4.25km -
CIBC
10418 Hwy 7, Carleton Place ON K7C 3P2 5.41km
- 4 bath
- 4 bed
- 2000 sqft
83 Comba Drive, Carleton Place, Ontario • K7C 4V2 • 909 - Carleton Place


