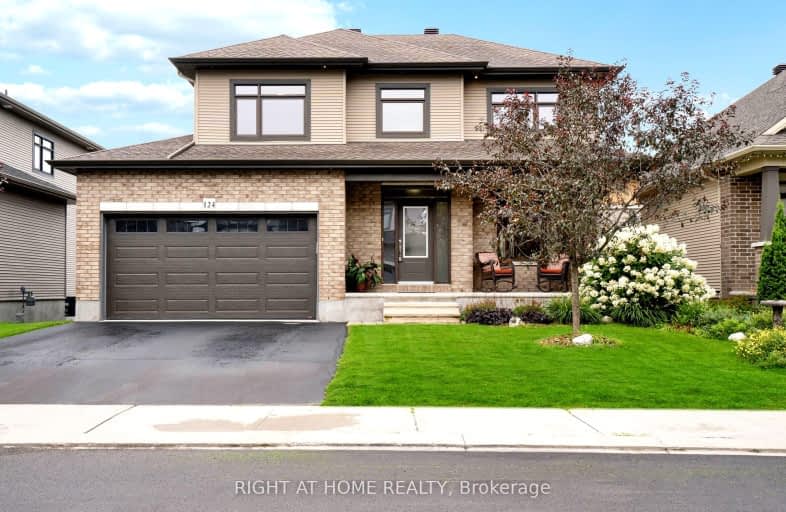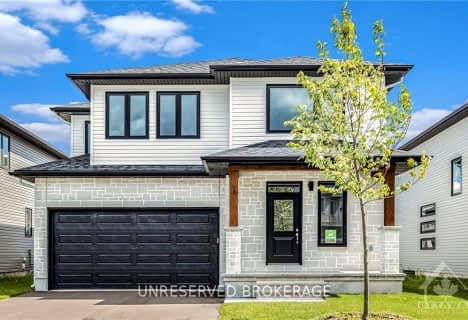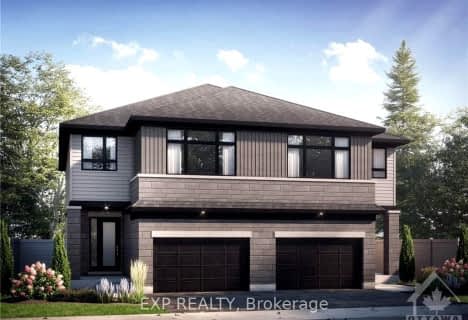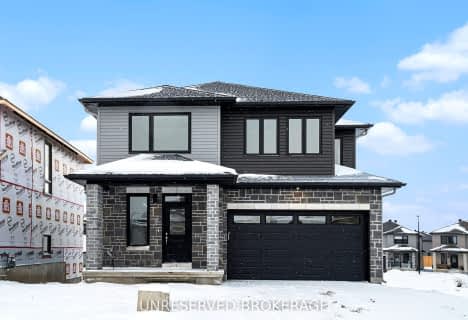
Car-Dependent
- Most errands require a car.
Somewhat Bikeable
- Most errands require a car.

Notre Dame Catholic Separate School
Elementary: CatholicSt Mary's Separate School
Elementary: CatholicCarleton Place Intermediate School
Elementary: PublicArklan Community Public School
Elementary: PublicCaldwell Street Elementary School
Elementary: PublicSt. Gregory Catholic
Elementary: CatholicFrederick Banting Secondary Alternate Pr
Secondary: PublicAlmonte District High School
Secondary: PublicPerth and District Collegiate Institute
Secondary: PublicCarleton Place High School
Secondary: PublicNotre Dame Catholic High School
Secondary: CatholicT R Leger School of Adult & Continuing Secondary School
Secondary: Public-
Riverside Park
Carleton Place ON 0.77km -
St. Jame’s Park
Bell St, Carleton Place ON K7C 1V9 1.13km -
Work Out Area
134 Barclay St, Carleton Place ON K7C 4N3 1.66km
-
Scotiabank
85 Bridge St, Carleton Place ON K7C 2V4 1.15km -
CIBC
33 Lansdowne Ave (at Moore St.), Carleton Place ON K7C 3S9 1.43km -
Banks Canada
175 Industrial Ave, Carleton Place ON K7C 3V7 2.13km
- 3 bath
- 4 bed
120 O'DONOVAN Drive, Carleton Place, Ontario • K7C 0S2 • 909 - Carleton Place
- 3 bath
- 4 bed
245 O'donovan Drive, Carleton Place, Ontario • K7C 0X5 • 909 - Carleton Place
- 4 bath
- 4 bed
- 2000 sqft
83 Comba Drive, Carleton Place, Ontario • K7C 4V2 • 909 - Carleton Place
- 4 bath
- 4 bed
241 O'donovan Drive, Carleton Place, Ontario • K7C 0X5 • 909 - Carleton Place
- 3 bath
- 4 bed
75 Christie Street, Carleton Place, Ontario • K7C 0P5 • 909 - Carleton Place










