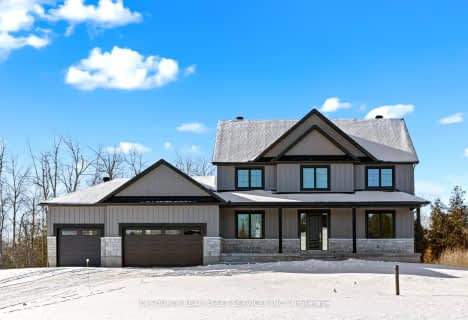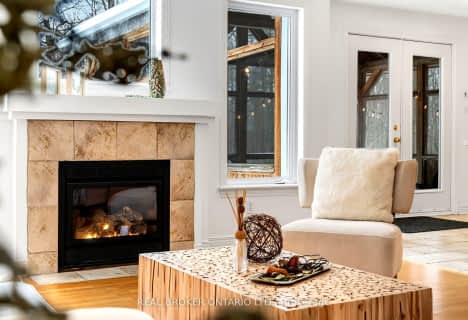
École élémentaire catholique J.-L.-Couroux
Elementary: CatholicSt Mary's Separate School
Elementary: CatholicCarleton Place Intermediate School
Elementary: PublicArklan Community Public School
Elementary: PublicCaldwell Street Elementary School
Elementary: PublicSt. Gregory Catholic
Elementary: CatholicHanley Hall Catholic High School
Secondary: CatholicAlmonte District High School
Secondary: PublicPerth and District Collegiate Institute
Secondary: PublicCarleton Place High School
Secondary: PublicNotre Dame Catholic High School
Secondary: CatholicT R Leger School of Adult & Continuing Secondary School
Secondary: Public- 3 bath
- 4 bed
- 2000 sqft
50 ANTONAKOS Drive, Carleton Place, Ontario • K7C 0L1 • 909 - Carleton Place
- 4 bath
- 6 bed
325 William Hay Drive West, Beckwith, Ontario • K7C 0C4 • 910 - Beckwith Twp
- 4 bath
- 4 bed
- 2500 sqft
302 McEwen's Mil Drive, Beckwith, Ontario • K7C 0C4 • 910 - Beckwith Twp
- 3 bath
- 3 bed
- 1500 sqft
289 Timberwood Drive, Beckwith, Ontario • K7C 0C4 • 910 - Beckwith Twp
- 4 bath
- 4 bed
- 2000 sqft
124 Dulmage Crescent, Carleton Place, Ontario • K7C 0E6 • 909 - Carleton Place
- 3 bath
- 3 bed
- 2500 sqft
37 MCARTHUR Avenue, Carleton Place, Ontario • K7C 2W1 • 909 - Carleton Place
- 4 bath
- 5 bed
330 Gardiner Shore Lower Road, Beckwith, Ontario • K7C 0C4 • 910 - Beckwith Twp










