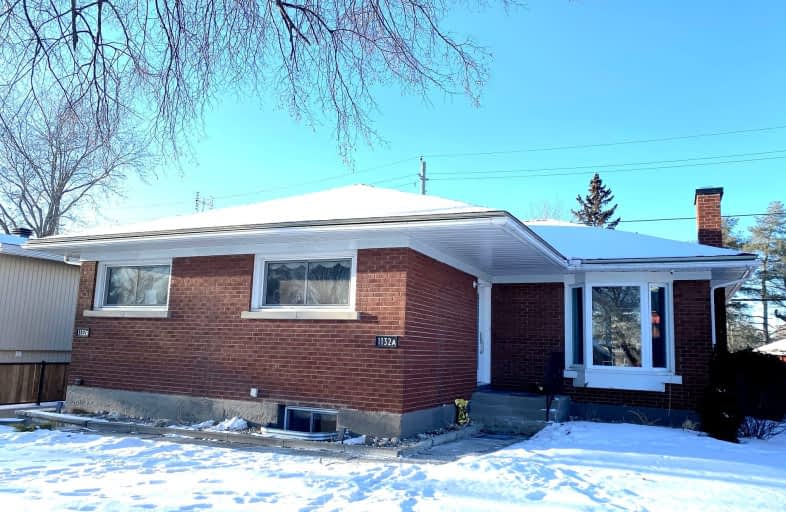1132 Cline Crescent
Belair Park - Copeland Park and Area, 5403 - Bel Air Heights
- 3 bed 2 bath 1100 sqft
Added 5 months ago

-
Type: Detached
-
Style: Bungalow
-
Size: 1100 sqft
-
Lot Size: 53 x 99 Feet
-
Age: 51-99 years
-
Taxes: $5,047 per year
-
Days on Site: 21 Days
-
Added: Jan 22, 2025 (5 months ago)
-
Updated:
-
Last Checked: 3 months ago
-
MLS®#: X11935563
-
Listed By: Re/max hallmark realty group
Welcome to 1132 Cline Crescent a rare find in an unbeatable location! This bungalow backs onto the NCC Experimental Farm Pathway and offers two separate living units. Live in one and rent the other, or add it to your investment portfolio.The main level features 3 bedrooms, 1 bathroom, a spacious kitchen, and access to a private yard with pathway views. The lower unit, built in 2020 as a legal secondary dwelling, has 3 bedrooms, a full kitchen, bathroom, and laundry.Currently, the main unit rents for $2,420/month and the lower for $2,337/month. Additional perks include a Ubiquiti home network and exterior cameras. With the upcoming Iris LRT station just a short walk away, this property is primed for future growth. Dont miss out!
Upcoming Open Houses
We do not have information on any open houses currently scheduled.
Schedule a Private Tour -
Contact Us
Property Details
Facts for 1132 Cline Crescent, Belair Park - Copeland Park and Area
Property
Status: Sale
Property Type: Detached
Style: Bungalow
Size (sq ft): 1100
Age: 51-99
Area: Belair Park - Copeland Park and Area
Community: 5403 - Bel Air Heights
Availability Date: TBA
Inside
Bedrooms: 3
Bathrooms: 2
Kitchens: 1
Rooms: 8
Den/Family Room: No
Air Conditioning: Central Air
Fireplace: Yes
Laundry Level: Lower
Central Vacuum: N
Washrooms: 2
Building
Basement: Apartment
Basement 2: Full
Heat Type: Forced Air
Heat Source: Gas
Exterior: Brick
UFFI: No
Energy Certificate: N
Green Verification Status: N
Water Supply: Municipal
Physically Handicapped-Equipped: N
Special Designation: Unknown
Retirement: N
Parking
Driveway: Lane
Garage Type: None
Covered Parking Spaces: 4
Total Parking Spaces: 4
Fees
Tax Year: 2024
Tax Legal Description: LT 993, PL 386705 CITY OF OTTAWA
Taxes: $5,047
Highlights
Feature: Public Trans
Land
Cross Street: From Woodroffe, turn
Municipality District: Belair Park - Copeland Park and Area
Fronting On: North
Parcel Number: 039890047
Parcel of Tied Land: N
Pool: None
Sewer: Sewers
Lot Depth: 99 Feet
Lot Frontage: 53 Feet
Zoning: Residential
Rooms
Room details for 1132 Cline Crescent, Belair Park - Copeland Park and Area
| Type | Dimensions | Description |
|---|---|---|
| Br Main | 3.25 x 4.03 | |
| 2nd Br Main | 3.20 x 3.37 | |
| 3rd Br Main | 2.54 x 3.20 | |
| Living Main | 3.81 x 5.48 | |
| Dining Main | 3.04 x 3.20 | |
| Kitchen Main | 3.02 x 4.21 | |
| Foyer Main | 1.00 x 1.00 | |
| 4th Br Bsmt | 3.25 x 3.86 | |
| 5th Br Bsmt | 2.92 x 3.14 | |
| Br Bsmt | 3.55 x 2.54 | |
| Living Bsmt | 4.16 x 3.65 | |
| Kitchen Bsmt | 3.83 x 3.55 |
| X1193556 | Jan 22, 2025 |
Active For Sale |
$919,900 |
| X1193556 Active | Jan 22, 2025 | $919,900 For Sale |
Car-Dependent
- Almost all errands require a car.

École élémentaire publique L'Héritage
Elementary: PublicChar-Lan Intermediate School
Elementary: PublicSt Peter's School
Elementary: CatholicHoly Trinity Catholic Elementary School
Elementary: CatholicÉcole élémentaire catholique de l'Ange-Gardien
Elementary: CatholicWilliamstown Public School
Elementary: PublicÉcole secondaire publique L'Héritage
Secondary: PublicCharlottenburgh and Lancaster District High School
Secondary: PublicSt Lawrence Secondary School
Secondary: PublicÉcole secondaire catholique La Citadelle
Secondary: CatholicHoly Trinity Catholic Secondary School
Secondary: CatholicCornwall Collegiate and Vocational School
Secondary: Public

