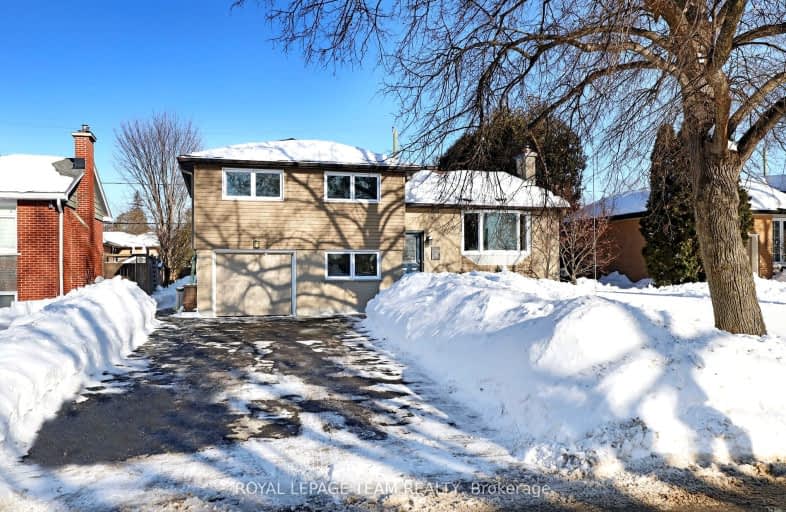Added 4 hours ago

-
Type: Detached
-
Lot Size: 55 x 103.32 Feet
-
Age: 51-99 years
-
Taxes: $5,035 per year
-
Added: Feb 24, 2025 (4 hours ago)
-
Updated:
-
Last Checked: 2 hours ago
-
MLS®#: X11984783
-
Listed By: Royal lepage team realty
Attention, families this home is perfect for you! This fantastic four bedroom sidesplit resides in the sought after neighbourhood of Copeland Park. The home is situated in a great location. It is right across the street from Agincourt Road Public School, close to bike paths, close to parks, close to transit, near shopping and the 417 is just minutes away. An ideal spot for the whole family. The home has been well cared for and provides enough space for a growing family. The living room is spacious and the large windows provide wonderful light into the home. The kitchen is very functional and gives you an ideal view to the private backyard and pool area. On the upper level are three generous bedrooms and a full bathroom with some updates. The lower level has the fully updated bathroom along with the fourth bedroom and an open laundry area. You also get indoor access to the garage. In the basement there is a large area to create a play area for kids, a home office, a theatre room, a work out space or just a place for your family to hang out. The home uses a hydronic heating system (new boiler installed in 2020) that circulates warm water through radiators -- very economical. The backyard boasts a large deck and an above ground pool. A great spot for the family to enjoy those hot summer days. The deck can be locked for the security of the little ones. A garden shed sits in the back corner to store all your tools, toys and equipment. This is a wonderful home that with great curb appeal. Come check out this home, you owe it to your family!!
Upcoming Open Houses
We do not have information on any open houses currently scheduled.
Schedule a Private Tour -
Contact Us
Property Details
Facts for 1231 Agincourt Road, Belair Park - Copeland Park and Area
Property
Status: Sale
Property Type: Detached
Age: 51-99
Area: Belair Park - Copeland Park and Area
Community: 5406 - Copeland Park
Availability Date: July Preferred
Assessment Year: 2024
Inside
Bedrooms: 4
Bathrooms: 2
Kitchens: 1
Rooms: 9
Den/Family Room: Yes
Air Conditioning: Wall Unit
Fireplace: Yes
Central Vacuum: N
Washrooms: 2
Utilities
Electricity: Yes
Gas: Yes
Cable: Available
Telephone: Available
Building
Basement: Finished
Heat Type: Other
Heat Source: Other
Exterior: Brick
Exterior: Vinyl Siding
Water Supply: Municipal
Physically Handicapped-Equipped: N
Special Designation: Unknown
Other Structures: Garden Shed
Retirement: N
Parking
Driveway: Private
Garage Spaces: 1
Garage Type: Attached
Covered Parking Spaces: 2
Total Parking Spaces: 2
Fees
Tax Year: 2024
Tax Legal Description: LT 694, PL 345926 , S/T NP44437,NP45119 OTTAWA/NEPEAN
Taxes: $5,035
Land
Cross Street: Agincourt Rd and Mai
Municipality District: Belair Park - Copeland Park and Area
Fronting On: East
Parcel Number: 039940155
Parcel of Tied Land: N
Pool: Abv Grnd
Sewer: Sewers
Lot Depth: 103.32 Feet
Lot Frontage: 55 Feet
Zoning: Residential
Additional Media
- Virtual Tour: https://we.tl/t-FaVIIzO4MH
Rooms
Room details for 1231 Agincourt Road, Belair Park - Copeland Park and Area
| Type | Dimensions | Description |
|---|---|---|
| Kitchen Main | 2.92 x 3.30 | |
| Dining Main | 3.05 x 3.05 | |
| Living Main | 4.11 x 4.70 | |
| Bathroom 2nd | 2.41 x 1.98 | 3 Pc Bath |
| Prim Bdrm 2nd | 3.38 x 4.06 | |
| 2nd Br 2nd | 3.35 x 3.38 | |
| 3rd Br 2nd | 2.74 x 4.06 | |
| 4th Br Lower | 3.93 x 2.84 | |
| Laundry Lower | 2.54 x 1.85 | |
| Bathroom Lower | 1.73 x 2.97 | 3 Pc Bath |
| Rec Bsmt | 4.95 x 5.59 |
| X1198478 | Feb 24, 2025 |
Active For Sale |
$724,900 |
| X1198478 Active | Feb 24, 2025 | $724,900 For Sale |
Car-Dependent
- Almost all errands require a car.

École élémentaire publique L'Héritage
Elementary: PublicChar-Lan Intermediate School
Elementary: PublicSt Peter's School
Elementary: CatholicHoly Trinity Catholic Elementary School
Elementary: CatholicÉcole élémentaire catholique de l'Ange-Gardien
Elementary: CatholicWilliamstown Public School
Elementary: PublicÉcole secondaire publique L'Héritage
Secondary: PublicCharlottenburgh and Lancaster District High School
Secondary: PublicSt Lawrence Secondary School
Secondary: PublicÉcole secondaire catholique La Citadelle
Secondary: CatholicHoly Trinity Catholic Secondary School
Secondary: CatholicCornwall Collegiate and Vocational School
Secondary: Public

