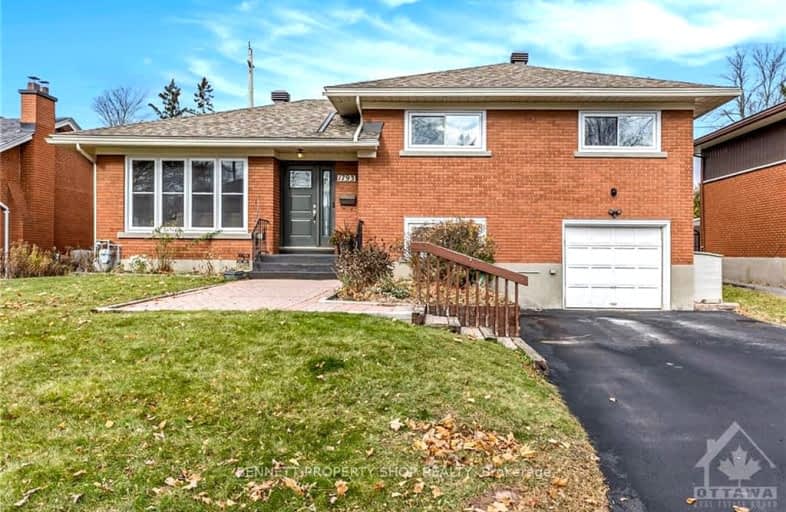Sold on Dec 06, 2024
Note: Property is not currently for sale or for rent.

-
Type: Detached
-
Style: Sidesplit 3
-
Lot Size: 58.94 x 84.9 Feet
-
Age: No Data
-
Taxes: $4,973 per year
-
Days on Site: 17 Days
-
Added: Nov 19, 2024 (2 weeks on market)
-
Updated:
-
Last Checked: 3 hours ago
-
MLS®#: X10431331
-
Listed By: Bennett property shop realty
Welcome home for the Holidays! Perfectly situated in a family friendly neighborhood within walking distance to shopping, parks, great schools & recreation life could not get any better for you & your family. A Campeau built home means quality & this one has it all! A large driveway & oversized garage will welcome you home. Upon entry the built in storage is a perfect spot for outdoor gear! No more shoes in the hallway. The main floor living space is perfect for entertaining with an open concept living & dining area that is flooded with natural light that dances off your gleaming hardwood floors.The updated kitchen has a great layout with room for all the Chefs! A private entrance to the lower level with a full bath & a powder room- so many possibilities! The upper sleeping quarters has very generous sized bedrooms, a large main bath with double sinks! Now, lets not forget the yard. A large deck, grass for soccer & the pooch PLUS an in ground salt water heated pool!
Property Details
Facts for 1793 MATTHEWS Avenue, Belair Park - Copeland Park and Area
Status
Days on Market: 17
Last Status: Sold
Sold Date: Dec 06, 2024
Closed Date: Dec 30, 2024
Expiry Date: Jan 30, 2025
Sold Price: $790,000
Unavailable Date: Dec 06, 2024
Input Date: Nov 19, 2024
Property
Status: Sale
Property Type: Detached
Style: Sidesplit 3
Area: Belair Park - Copeland Park and Area
Community: 5403 - Bel Air Heights
Availability Date: TBD
Inside
Bedrooms: 4
Bathrooms: 3
Kitchens: 1
Rooms: 10
Den/Family Room: No
Air Conditioning: Central Air
Fireplace: Yes
Washrooms: 3
Utilities
Gas: Yes
Building
Basement: Full
Basement 2: Part Fin
Heat Type: Forced Air
Heat Source: Gas
Exterior: Brick
Water Supply: Municipal
Special Designation: Unknown
Parking
Garage Spaces: 1
Garage Type: Attached
Covered Parking Spaces: 4
Total Parking Spaces: 5
Fees
Tax Year: 2024
Tax Legal Description: LT 856, PL 386705 , S/T CR387098E OTTAWA/NEPEAN
Taxes: $4,973
Highlights
Feature: Fenced Yard
Feature: Park
Feature: Public Transit
Land
Cross Street: Iris to Navaho to Ma
Municipality District: Belair Park - Copeland Park
Fronting On: North
Parcel Number: 039930084
Pool: Inground
Sewer: Sewers
Lot Depth: 84.9 Feet
Lot Frontage: 58.94 Feet
Zoning: Residential
Rooms
Room details for 1793 MATTHEWS Avenue, Belair Park - Copeland Park and Area
| Type | Dimensions | Description |
|---|---|---|
| Living Main | 4.59 x 3.78 | |
| Dining Main | 3.32 x 3.60 | |
| Kitchen Main | 3.32 x 3.22 | |
| Br Lower | 3.22 x 3.60 | |
| Bathroom Lower | 3.04 x 2.05 | |
| Br 2nd | 3.40 x 3.83 | |
| Br 2nd | 4.49 x 2.89 | |
| Prim Bdrm 2nd | 3.32 x 4.08 | |
| Bathroom 2nd | 2.41 x 2.41 | |
| Bathroom Bsmt | 2.51 x 1.16 | |
| Rec Bsmt | 5.71 x 7.28 | |
| Utility Bsmt | 4.44 x 6.17 |
| XXXXXXXX | XXX XX, XXXX |
XXXX XXX XXXX |
$XXX,XXX |
| XXX XX, XXXX |
XXXXXX XXX XXXX |
$XXX,XXX | |
| XXXXXXXX | XXX XX, XXXX |
XXXXXXX XXX XXXX |
|
| XXX XX, XXXX |
XXXXXX XXX XXXX |
$XXX,XXX |
| XXXXXXXX XXXX | XXX XX, XXXX | $790,000 XXX XXXX |
| XXXXXXXX XXXXXX | XXX XX, XXXX | $799,900 XXX XXXX |
| XXXXXXXX XXXXXXX | XXX XX, XXXX | XXX XXXX |
| XXXXXXXX XXXXXX | XXX XX, XXXX | $835,000 XXX XXXX |
Car-Dependent
- Almost all errands require a car.

École élémentaire publique L'Héritage
Elementary: PublicChar-Lan Intermediate School
Elementary: PublicSt Peter's School
Elementary: CatholicHoly Trinity Catholic Elementary School
Elementary: CatholicÉcole élémentaire catholique de l'Ange-Gardien
Elementary: CatholicWilliamstown Public School
Elementary: PublicÉcole secondaire publique L'Héritage
Secondary: PublicCharlottenburgh and Lancaster District High School
Secondary: PublicSt Lawrence Secondary School
Secondary: PublicÉcole secondaire catholique La Citadelle
Secondary: CatholicHoly Trinity Catholic Secondary School
Secondary: CatholicCornwall Collegiate and Vocational School
Secondary: Public

