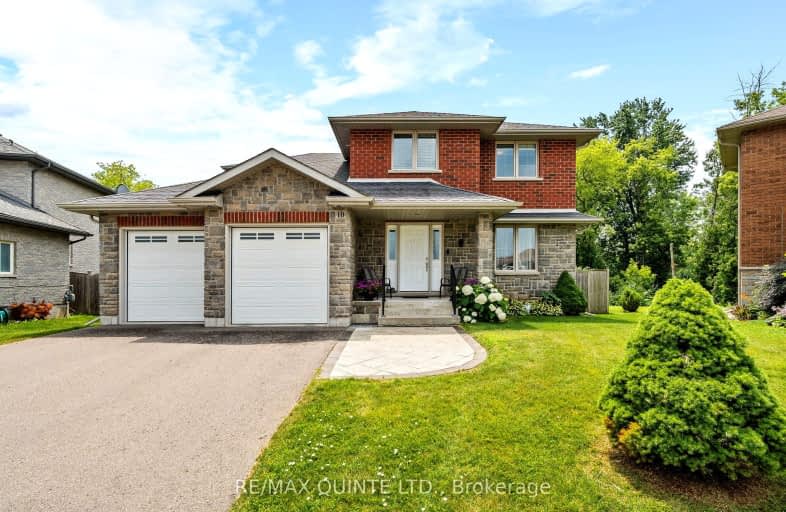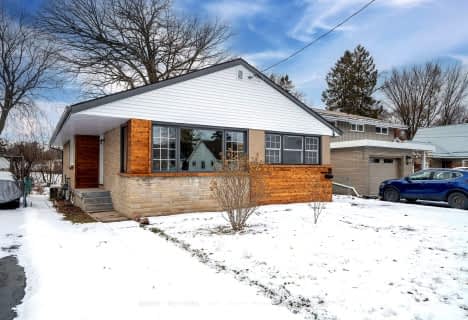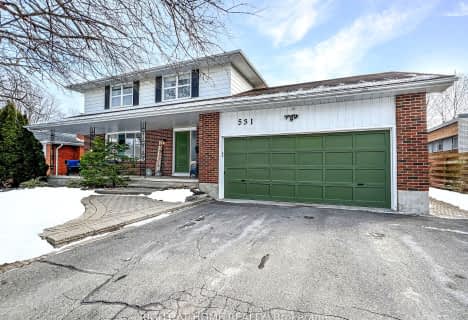Car-Dependent
- Almost all errands require a car.
13
/100
Somewhat Bikeable
- Most errands require a car.
33
/100

Queen Elizabeth Public School
Elementary: Public
1.82 km
Holy Rosary Catholic School
Elementary: Catholic
2.25 km
Queen Victoria School
Elementary: Public
1.59 km
St Joseph Catholic School
Elementary: Catholic
1.29 km
Prince of Wales Public School
Elementary: Public
2.20 km
Harry J Clarke Public School
Elementary: Public
0.67 km
Sir James Whitney School for the Deaf
Secondary: Provincial
5.08 km
Nicholson Catholic College
Secondary: Catholic
2.46 km
Quinte Secondary School
Secondary: Public
2.91 km
Moira Secondary School
Secondary: Public
0.57 km
St Theresa Catholic Secondary School
Secondary: Catholic
2.31 km
Centennial Secondary School
Secondary: Public
4.71 km
-
Stanley Parkette & Trail
32 Stanley Park Dr, Belleville ON 0.93km -
Hillcrest Park
Centre St (Centre & McFarland), Belleville ON K8N 4X7 1.57km -
East Bayshore Park
Keegan Pkwy, Belleville ON 2km
-
CIBC
470 Dundas St E (Bayview Mall), Belleville ON K8N 1G1 1.3km -
BMO Bank of Montreal
470 Dundas St E, Belleville ON K8N 1G1 1.42km -
BMO Bank of Montreal
405 Dundas St E, Belleville ON K8N 1E7 1.67km














