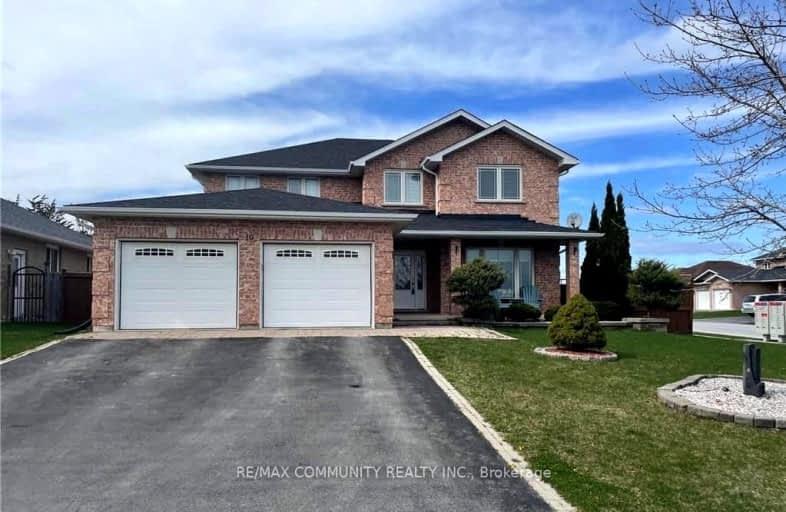Car-Dependent
- Almost all errands require a car.
13
/100
Somewhat Bikeable
- Most errands require a car.
37
/100

Holy Rosary Catholic School
Elementary: Catholic
3.53 km
Queen Victoria School
Elementary: Public
4.27 km
Georges Vanier Catholic School
Elementary: Catholic
2.82 km
Prince of Wales Public School
Elementary: Public
3.32 km
Park Dale Public School
Elementary: Public
3.60 km
Harmony Public School
Elementary: Public
3.66 km
Sir James Whitney School for the Deaf
Secondary: Provincial
6.51 km
Nicholson Catholic College
Secondary: Catholic
4.61 km
Quinte Secondary School
Secondary: Public
3.71 km
Moira Secondary School
Secondary: Public
4.99 km
St Theresa Catholic Secondary School
Secondary: Catholic
2.31 km
Centennial Secondary School
Secondary: Public
5.83 km
-
Thurlow Dog Park
Farnham Rd, Belleville ON 0.23km -
Belleville Parks Svc Bldg
259 N Park St, Belleville ON K8P 2Z1 2.02km -
Memorial Gardens
Bell Blvd (Bell & North Park), Belleville ON 2.28km
-
CIBC
379 N Front St, Belleville ON K8P 3C8 2.25km -
BMO Bank of Montreal
396 N Front St, Belleville ON K8P 3C9 2.28km -
Scotiabank
90 Bell Blvd, Belleville ON K8P 5L2 2.32km



