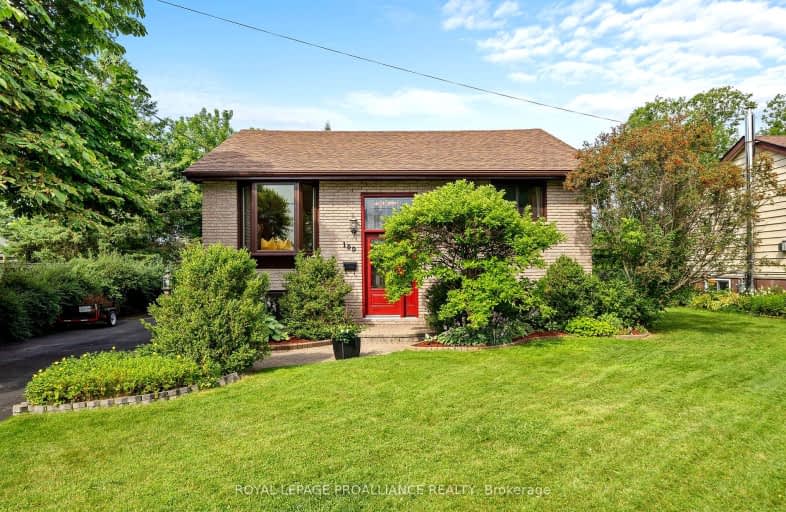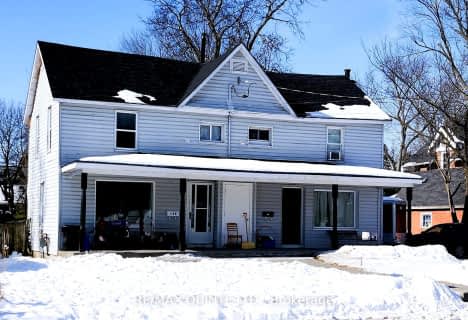Car-Dependent
- Most errands require a car.
33
/100
Somewhat Bikeable
- Most errands require a car.
35
/100

Queen Elizabeth Public School
Elementary: Public
2.60 km
Holy Rosary Catholic School
Elementary: Catholic
1.26 km
Queen Victoria School
Elementary: Public
1.51 km
Prince of Wales Public School
Elementary: Public
1.06 km
St Michael Catholic School
Elementary: Catholic
2.25 km
Harry J Clarke Public School
Elementary: Public
2.07 km
Sir James Whitney/Sagonaska Secondary School
Secondary: Provincial
4.70 km
Nicholson Catholic College
Secondary: Catholic
2.17 km
Quinte Secondary School
Secondary: Public
1.89 km
Moira Secondary School
Secondary: Public
2.19 km
St Theresa Catholic Secondary School
Secondary: Catholic
0.65 km
Centennial Secondary School
Secondary: Public
4.15 km











