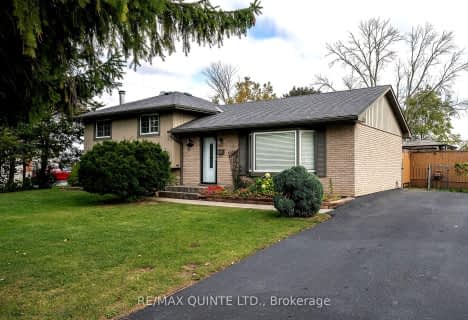
Sir James Whitney/Sagonaska Elementary School
Elementary: Provincial
6.00 km
Sir James Whitney School for the Deaf
Elementary: Provincial
6.00 km
Massassaga-Rednersville Public School
Elementary: Public
3.16 km
Susanna Moodie Senior Elementary School
Elementary: Public
4.99 km
Sir John A Macdonald Public School
Elementary: Public
5.91 km
Bayside Public School
Elementary: Public
0.55 km
Sir James Whitney/Sagonaska Secondary School
Secondary: Provincial
6.00 km
Sir James Whitney School for the Deaf
Secondary: Provincial
6.00 km
École secondaire publique Marc-Garneau
Secondary: Public
6.64 km
Quinte Secondary School
Secondary: Public
8.23 km
Bayside Secondary School
Secondary: Public
0.69 km
Centennial Secondary School
Secondary: Public
6.23 km




