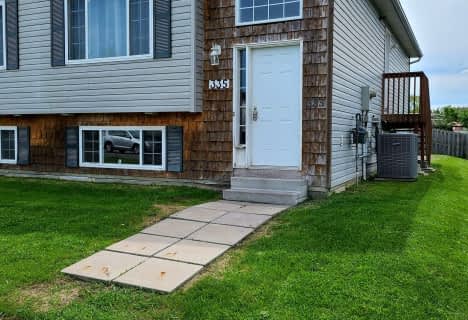Inactive on Apr 03, 2023
Note: Property is not currently for sale or for rent.

-
Type: Att/Row/Twnhouse
-
Lease Term: No Data
-
Possession: IMMED
-
All Inclusive: No Data
-
Lot Size: 48.6 x 124.5
-
Age: 51-99 years
-
Days on Site: 33 Days
-
Added: Jul 13, 2023 (1 month on market)
-
Updated:
-
Last Checked: 2 months ago
-
MLS®#: X6566297
-
Listed By: Chestnut park real estate limited, brokerage
Charming, recently renovated studio apartment located in a quiet residential neighbourhood. The partially furnished apartment offers a private entrance, 1 1/2 bathrooms, large spacious living area, eat-in kitchen and laundry facilities with washer and dryer provided. Murphy Bed to be installed in bedroom area. Access to the inground pool will be especially welcome in the hot summer months.
Property Details
Facts for 11 Auburn Street, Belleville
Status
Days on Market: 33
Last Status: Expired
Sold Date: May 18, 2025
Closed Date: Nov 30, -0001
Expiry Date: Apr 03, 2023
Unavailable Date: Apr 03, 2023
Input Date: Mar 01, 2023
Prior LSC: Listing with no contract changes
Property
Status: Lease
Property Type: Att/Row/Twnhouse
Age: 51-99
Area: Belleville
Availability Date: IMMED
Inside
Bathrooms: 2
Kitchens Plus: 1
Rooms: 1
Air Conditioning: Central Air
Washrooms: 2
Building
Basement: Finished
Elevator: N
Retirement: N
Parking
Driveway: Pvt Double
Covered Parking Spaces: 3
Fees
Heating Included: Yes
Hydro Included: Yes
Water Included: Yes
Tax Legal Description: LT 1 PL 1603 THURLOW; BELLEVILLE ; COUNTY OF HASTI
Highlights
Feature: Hospital
Land
Cross Street: South Or North On Si
Municipality District: Belleville
Fronting On: South
Parcel Number: 404510095
Pool: Inground
Sewer: Sewers
Lot Depth: 124.5
Lot Frontage: 48.6
Zoning: R2
Access To Property: Yr Rnd Municpal Rd
Rooms
Room details for 11 Auburn Street, Belleville
| Type | Dimensions | Description |
|---|---|---|
| Other Lower | 3.20 x 7.32 | |
| Kitchen Lower | 3.35 x 5.31 | |
| Bathroom Lower | - | |
| Bathroom Main | - |
| XXXXXXXX | XXX XX, XXXX |
XXXXXXXX XXX XXXX |
|
| XXX XX, XXXX |
XXXXXX XXX XXXX |
$X,XXX | |
| XXXXXXXX | XXX XX, XXXX |
XXXX XXX XXXX |
$XXX,XXX |
| XXX XX, XXXX |
XXXXXX XXX XXXX |
$XXX,XXX | |
| XXXXXXXX | XXX XX, XXXX |
XXXX XXX XXXX |
$XXX,XXX |
| XXX XX, XXXX |
XXXXXX XXX XXXX |
$XXX,XXX | |
| XXXXXXXX | XXX XX, XXXX |
XXXX XXX XXXX |
$XXX,XXX |
| XXX XX, XXXX |
XXXXXX XXX XXXX |
$XXX,XXX | |
| XXXXXXXX | XXX XX, XXXX |
XXXX XXX XXXX |
$XXX,XXX |
| XXX XX, XXXX |
XXXXXX XXX XXXX |
$XXX,XXX | |
| XXXXXXXX | XXX XX, XXXX |
XXXX XXX XXXX |
$XXX,XXX |
| XXX XX, XXXX |
XXXXXX XXX XXXX |
$XXX,XXX |
| XXXXXXXX XXXXXXXX | XXX XX, XXXX | XXX XXXX |
| XXXXXXXX XXXXXX | XXX XX, XXXX | $1,850 XXX XXXX |
| XXXXXXXX XXXX | XXX XX, XXXX | $215,000 XXX XXXX |
| XXXXXXXX XXXXXX | XXX XX, XXXX | $224,900 XXX XXXX |
| XXXXXXXX XXXX | XXX XX, XXXX | $155,000 XXX XXXX |
| XXXXXXXX XXXXXX | XXX XX, XXXX | $159,900 XXX XXXX |
| XXXXXXXX XXXX | XXX XX, XXXX | $146,000 XXX XXXX |
| XXXXXXXX XXXXXX | XXX XX, XXXX | $149,900 XXX XXXX |
| XXXXXXXX XXXX | XXX XX, XXXX | $147,000 XXX XXXX |
| XXXXXXXX XXXXXX | XXX XX, XXXX | $149,900 XXX XXXX |
| XXXXXXXX XXXX | XXX XX, XXXX | $480,000 XXX XXXX |
| XXXXXXXX XXXXXX | XXX XX, XXXX | $474,900 XXX XXXX |

Centennial Secondary School Elementary School
Elementary: PublicOur Lady of Fatima Catholic School
Elementary: CatholicHoly Rosary Catholic School
Elementary: CatholicPrince Charles Public School
Elementary: PublicGeorges Vanier Catholic School
Elementary: CatholicPark Dale Public School
Elementary: PublicSir James Whitney/Sagonaska Secondary School
Secondary: ProvincialSir James Whitney School for the Deaf
Secondary: ProvincialNicholson Catholic College
Secondary: CatholicQuinte Secondary School
Secondary: PublicSt Theresa Catholic Secondary School
Secondary: CatholicCentennial Secondary School
Secondary: Public- 2 bath
- 2 bed
1 Gilbert Street, Belleville, Ontario • K8P 3G9 • Belleville
- 2 bath
- 3 bed
01-88 Frank Street, Belleville, Ontario • K8P 3V7 • Belleville
- 1 bath
- 2 bed
335 Moira Street West, Belleville, Ontario • K8N 4Z2 • Belleville



