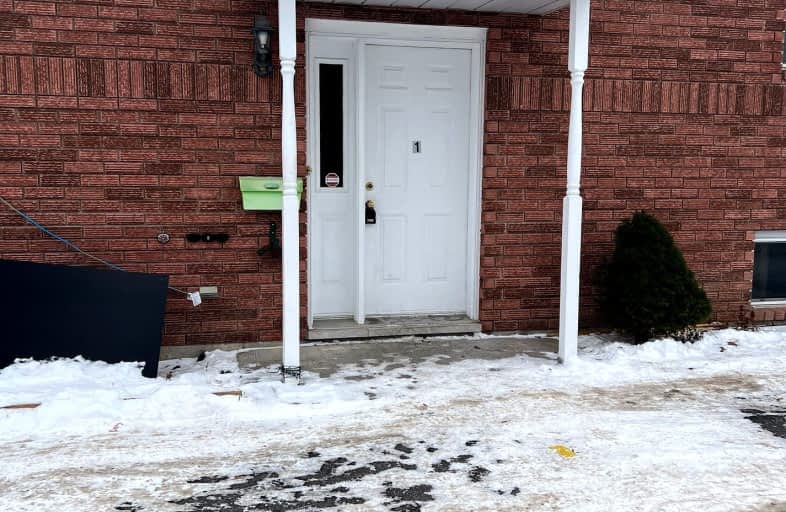Somewhat Walkable
- Some errands can be accomplished on foot.
Bikeable
- Some errands can be accomplished on bike.

Centennial Secondary School Elementary School
Elementary: PublicOur Lady of Fatima Catholic School
Elementary: CatholicHoly Rosary Catholic School
Elementary: CatholicPrince Charles Public School
Elementary: PublicGeorges Vanier Catholic School
Elementary: CatholicPark Dale Public School
Elementary: PublicSir James Whitney/Sagonaska Secondary School
Secondary: ProvincialSir James Whitney School for the Deaf
Secondary: ProvincialNicholson Catholic College
Secondary: CatholicQuinte Secondary School
Secondary: PublicSt Theresa Catholic Secondary School
Secondary: CatholicCentennial Secondary School
Secondary: Public-
Parkdale Veterans Park
119 Birch St, Belleville ON K8P 4J5 0.82km -
Lion’s Park
54 Station St (Station St), Belleville ON K8N 2S5 1.4km -
Memorial Park
Cannifton Rd (Cannifton & Reid), Belleville ON 1.63km
-
BMO Bank of Montreal
110 N Front St, Belleville ON K8P 5J8 0.88km -
TD Canada Trust Branch and ATM
143 N Front St, Belleville ON K8P 3B5 0.88km -
TD Bank Financial Group
143 N Front St (N Front & College), Belleville ON K8P 3B5 0.87km


