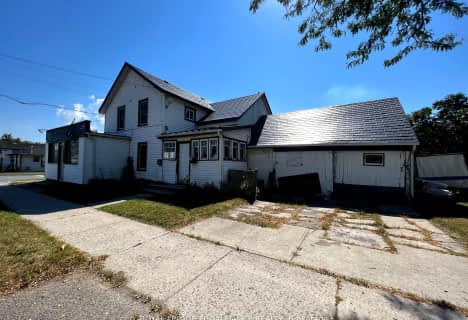
Queen Elizabeth Public School
Elementary: Public
2.34 km
Queen Victoria School
Elementary: Public
2.42 km
St Joseph Catholic School
Elementary: Catholic
1.70 km
Prince of Wales Public School
Elementary: Public
3.07 km
St Michael Catholic School
Elementary: Catholic
3.28 km
Harry J Clarke Public School
Elementary: Public
1.13 km
Sir James Whitney/Sagonaska Secondary School
Secondary: Provincial
5.82 km
Nicholson Catholic College
Secondary: Catholic
3.26 km
Quinte Secondary School
Secondary: Public
3.78 km
Moira Secondary School
Secondary: Public
0.77 km
St Theresa Catholic Secondary School
Secondary: Catholic
3.07 km
Centennial Secondary School
Secondary: Public
5.49 km





