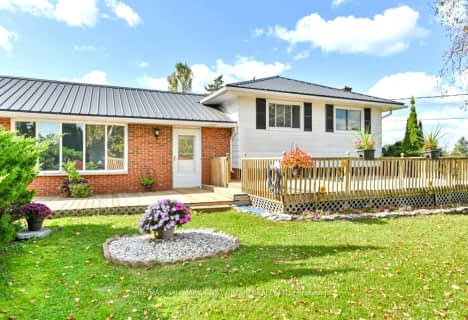Sold on May 19, 2021
Note: Property is not currently for sale or for rent.

-
Type: Detached
-
Style: Bungalow
-
Lot Size: 215 x 225
-
Age: 31-50 years
-
Taxes: $3,697 per year
-
Days on Site: 26 Days
-
Added: Jul 04, 2023 (3 weeks on market)
-
Updated:
-
Last Checked: 2 hours ago
-
MLS®#: X6308517
-
Listed By: Pg direct realty ltd. brokerage
When viewing this property on Realtor.ca please click on the 'Multimedia' link below for more property info. Enjoy Country Living Just Minutes From Belleville! 3 Bed, 2.5 Bath All Brick Ranch Style Bungalow on a Mature Country Property! Main level features natural maple flooring, eat-in kitchen with plenty of storage & counter top space, laundry room, 3 bedrooms, full bath with jacuzzi-style tub, & 2-piece bath off the garage. Step from the separate dining room into the sunroom for your morning coffee or evening beverage (no back yard neighbours!). The lower level is mostly finished with a huge 51'x14' rec room with a sitting area on one end & the games room & bar at the other. Home features forced air electric furnace, central air, central vac, drilled well, attached 2-car garage with 2 remote openers &, double-wide paved driveway, The garage is insulated, drywalled, & heated with separate entrances to the front & back yards of the house.
Property Details
Facts for 1109 Harmony Road, Belleville
Status
Days on Market: 26
Last Status: Sold
Sold Date: May 19, 2021
Closed Date: Jul 05, 2021
Expiry Date: Oct 23, 2021
Sold Price: $660,000
Unavailable Date: Nov 30, -0001
Input Date: Apr 23, 2021
Prior LSC: Sold
Property
Status: Sale
Property Type: Detached
Style: Bungalow
Age: 31-50
Area: Belleville
Availability Date: OTHER
Assessment Amount: $297,000
Assessment Year: 2016
Inside
Bedrooms: 3
Bathrooms: 3
Kitchens: 1
Rooms: 10
Air Conditioning: Central Air
Washrooms: 3
Building
Basement: Full
Basement 2: Part Fin
Exterior: Brick
Elevator: N
Water Supply Type: Drilled Well
Parking
Covered Parking Spaces: 8
Total Parking Spaces: 10
Fees
Tax Year: 2021
Tax Legal Description: 1109 Harmony Rd. CON 5 PT LOT 17 RP21R 4076 PART 2
Taxes: $3,697
Land
Cross Street: 401 To On-37 N In Be
Municipality District: Belleville
Sewer: Septic
Lot Depth: 225
Lot Frontage: 215
Acres: .50-1.99
Zoning: Residential
Easements Restrictions: Unknown
Rooms
Room details for 1109 Harmony Road, Belleville
| Type | Dimensions | Description |
|---|---|---|
| Foyer Main | 1.22 x 2.13 | |
| Kitchen Main | 3.45 x 4.06 | |
| Dining Main | 3.66 x 4.78 | |
| Living Main | 3.66 x 5.69 | |
| Laundry Main | 2.44 x 2.44 | |
| Bathroom Main | 1.50 x 3.61 | |
| Br Main | 3.66 x 3.66 | |
| Br Main | 3.05 x 3.66 | |
| Br Main | 3.35 x 3.35 | |
| Bathroom Main | 1.96 x 1.07 | |
| Rec Bsmt | 4.27 x 15.54 |
| XXXXXXXX | XXX XX, XXXX |
XXXX XXX XXXX |
$XXX,XXX |
| XXX XX, XXXX |
XXXXXX XXX XXXX |
$XXX,XXX |
| XXXXXXXX XXXX | XXX XX, XXXX | $660,000 XXX XXXX |
| XXXXXXXX XXXXXX | XXX XX, XXXX | $699,900 XXX XXXX |

Holy Rosary Catholic School
Elementary: CatholicGeorges Vanier Catholic School
Elementary: CatholicFoxboro Public School
Elementary: PublicPrince of Wales Public School
Elementary: PublicHarmony Public School
Elementary: PublicHarry J Clarke Public School
Elementary: PublicSir James Whitney/Sagonaska Secondary School
Secondary: ProvincialNicholson Catholic College
Secondary: CatholicQuinte Secondary School
Secondary: PublicMoira Secondary School
Secondary: PublicSt Theresa Catholic Secondary School
Secondary: CatholicCentennial Secondary School
Secondary: Public- 2 bath
- 5 bed
1441 Highway 37, Belleville, Ontario • K0K 1V0 • Belleville

