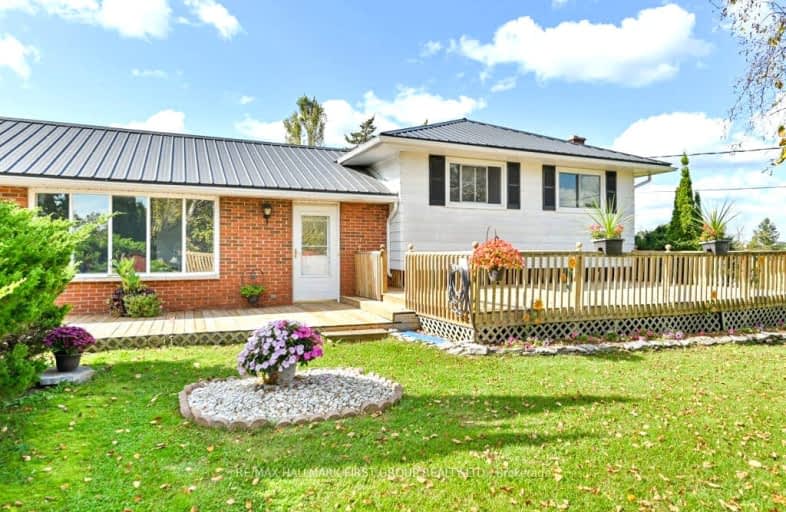Car-Dependent
- Almost all errands require a car.
13
/100
Somewhat Bikeable
- Most errands require a car.
39
/100

Holy Rosary Catholic School
Elementary: Catholic
8.48 km
Queen Victoria School
Elementary: Public
8.96 km
Georges Vanier Catholic School
Elementary: Catholic
8.07 km
Foxboro Public School
Elementary: Public
4.97 km
Prince of Wales Public School
Elementary: Public
8.26 km
Harmony Public School
Elementary: Public
1.64 km
Sir James Whitney School for the Deaf
Secondary: Provincial
11.73 km
Nicholson Catholic College
Secondary: Catholic
9.55 km
Quinte Secondary School
Secondary: Public
8.84 km
Moira Secondary School
Secondary: Public
8.86 km
St Theresa Catholic Secondary School
Secondary: Catholic
7.11 km
Centennial Secondary School
Secondary: Public
11.06 km
-
Thurlow Dog Park
Farnham Rd, Belleville ON 5.48km -
Old Madoc Road Dog Walk
OLD MADOC Rd (Old Madoc & Zion), Ontario 6.25km -
The Pirate Ship Park
Moira St E, Belleville ON 7.46km
-
CIBC
379 N Front St, Belleville ON K8P 3C8 7.46km -
BMO Bank of Montreal
396 N Front St, Belleville ON K8P 3C9 7.51km -
Scotiabank
90 Bell Blvd, Belleville ON K8P 5L2 7.57km


