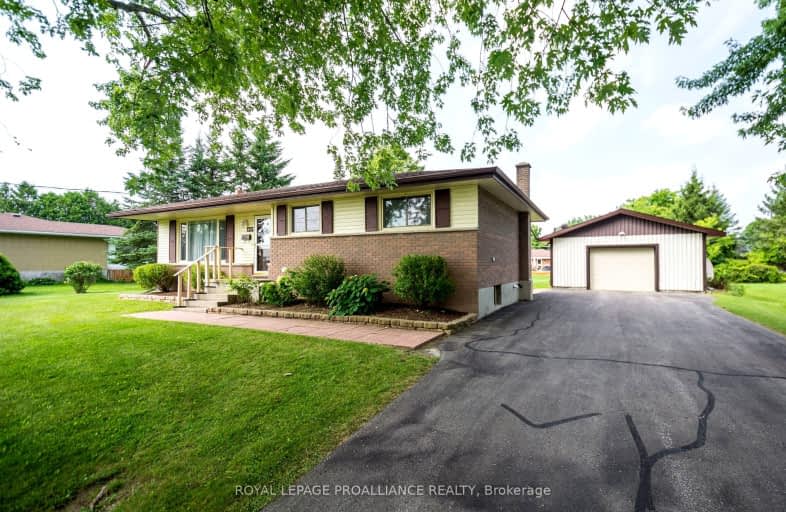Car-Dependent
- Almost all errands require a car.
7
/100
Somewhat Bikeable
- Most errands require a car.
32
/100

Centennial Secondary School Elementary School
Elementary: Public
4.24 km
Sir James Whitney/Sagonaska Elementary School
Elementary: Provincial
4.21 km
Massassaga-Rednersville Public School
Elementary: Public
3.46 km
Susanna Moodie Senior Elementary School
Elementary: Public
2.99 km
Sir John A Macdonald Public School
Elementary: Public
4.01 km
Bayside Public School
Elementary: Public
2.54 km
Sir James Whitney/Sagonaska Secondary School
Secondary: Provincial
4.21 km
Sir James Whitney School for the Deaf
Secondary: Provincial
4.21 km
Nicholson Catholic College
Secondary: Catholic
6.51 km
Quinte Secondary School
Secondary: Public
6.21 km
Bayside Secondary School
Secondary: Public
2.67 km
Centennial Secondary School
Secondary: Public
4.32 km



