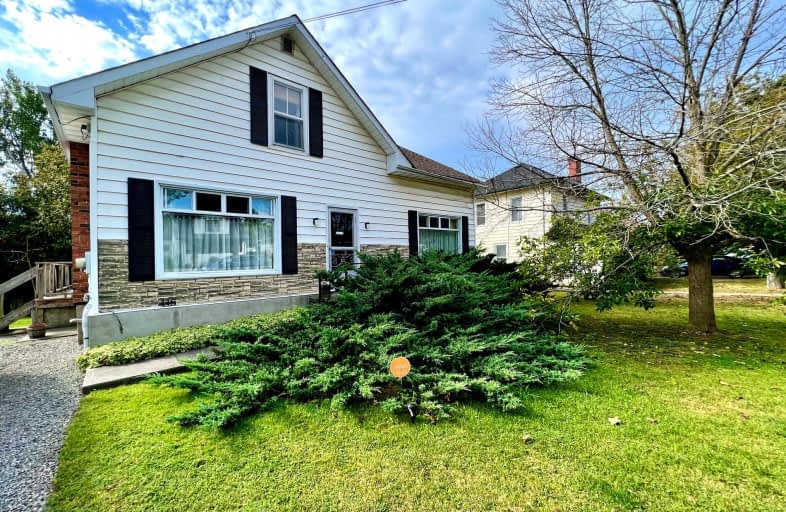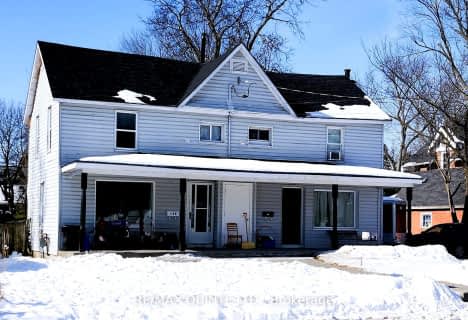
3D Walkthrough

Holy Rosary Catholic School
Elementary: Catholic
0.16 km
Queen Victoria School
Elementary: Public
1.11 km
Prince Charles Public School
Elementary: Public
1.83 km
Georges Vanier Catholic School
Elementary: Catholic
1.35 km
Prince of Wales Public School
Elementary: Public
0.15 km
St Michael Catholic School
Elementary: Catholic
1.33 km
Sir James Whitney School for the Deaf
Secondary: Provincial
3.52 km
Nicholson Catholic College
Secondary: Catholic
1.23 km
Quinte Secondary School
Secondary: Public
0.67 km
Moira Secondary School
Secondary: Public
2.68 km
St Theresa Catholic Secondary School
Secondary: Catholic
1.27 km
Centennial Secondary School
Secondary: Public
2.95 km
-
Memorial Park
Cannifton Rd (Cannifton & Reid), Belleville ON 0.72km -
Lion’s Park
54 Station St (Station St), Belleville ON K8N 2S5 0.81km -
Hillcrest Park
Centre St (Centre & McFarland), Belleville ON K8N 4X7 0.98km
-
TD Canada Trust ATM
143 N Front St, Belleville ON K8P 3B5 0.47km -
TD Bank Financial Group
143 N Front St (N Front & College), Belleville ON K8P 3B5 0.48km -
TD Canada Trust Branch and ATM
143 N Front St, Belleville ON K8P 3B5 0.48km










