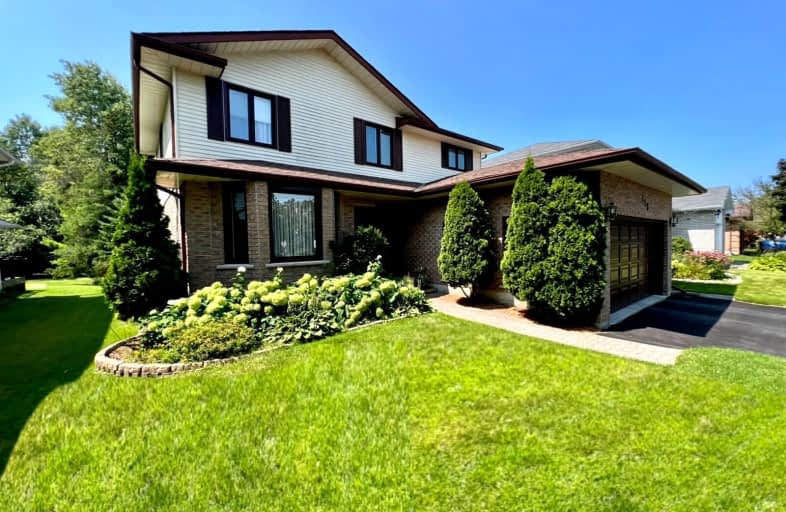
Car-Dependent
- Most errands require a car.
Somewhat Bikeable
- Most errands require a car.

Centennial Secondary School Elementary School
Elementary: PublicOur Lady of Fatima Catholic School
Elementary: CatholicSusanna Moodie Senior Elementary School
Elementary: PublicGeorges Vanier Catholic School
Elementary: CatholicSir John A Macdonald Public School
Elementary: PublicPark Dale Public School
Elementary: PublicSir James Whitney/Sagonaska Secondary School
Secondary: ProvincialSir James Whitney School for the Deaf
Secondary: ProvincialNicholson Catholic College
Secondary: CatholicQuinte Secondary School
Secondary: PublicSt Theresa Catholic Secondary School
Secondary: CatholicCentennial Secondary School
Secondary: Public-
Parkdale Veterans Park
119 Birch St, Belleville ON K8P 4J5 0.79km -
Memorial Gardens
Bell Blvd (Bell & North Park), Belleville ON 2.07km -
Queen Anne Playground
Belleville ON 2.31km
-
HODL Bitcoin ATM - Esso
395 Bell Blvd, Belleville ON K8P 5H9 0.85km -
TD Bank Financial Group
690 Sidney St (Bell Blvd), Belleville ON K8P 4A8 0.97km -
BMO Bank of Montreal
192 Bell Blvd, Belleville ON K8P 5L8 1.31km
- — bath
- — bed
- — sqft
239 Dundas Street West, Belleville, Ontario • K8P 1A9 • Belleville Ward











