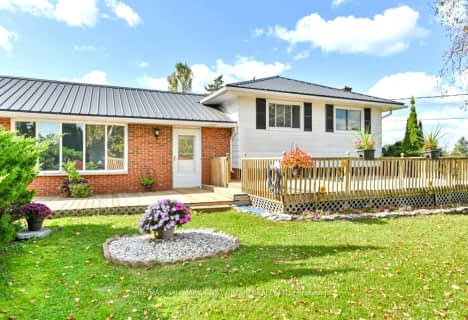Sold on Oct 23, 2019
Note: Property is not currently for sale or for rent.

-
Type: Detached
-
Style: Bungalow
-
Lot Size: 150 x 353.17 Acres
-
Age: No Data
-
Taxes: $4,020 per year
-
Days on Site: 49 Days
-
Added: Jul 09, 2023 (1 month on market)
-
Updated:
-
Last Checked: 3 hours ago
-
MLS®#: X6542441
-
Listed By: Re/max quinte ltd., brokerage - picton
Country living at its finest within 10 minutes to Belleville on this 1.3 acre country lot. The main floor of this all brick bungalow offers hardwood floors throughout, new windows, a large eat-in kitchen, formal dining room with sliding patio doors to two tiered deck, large living room, main floor laundry, a master bedroom with 4 pc ensuite and 2 more bedrooms with a 4pc guest bath. The lower level features 2 more bedrooms, a large family room with pellet stove, a cold cellar and very large utility room/workshop. Outside you will find a nice paved driveway leading to the oversized attached double car garage (25 ft x 29 ft), nicely landscaped yard and a separate 900 sq. ft workshop/garage with its own propane heat. Perfect for all your toys! All this is located 5 minutes to Harmony Public School and two great golf courses Black Bear Ridge Golf and Trillium Woods Golf Course.! Come and see this today!
Property Details
Facts for 1166 Harmony Road, Belleville
Status
Days on Market: 49
Last Status: Sold
Sold Date: Oct 23, 2019
Closed Date: Jan 31, 2020
Expiry Date: Nov 30, 2019
Sold Price: $485,000
Unavailable Date: Oct 23, 2019
Input Date: Sep 04, 2019
Property
Status: Sale
Property Type: Detached
Style: Bungalow
Area: Belleville
Assessment Amount: $321,000
Assessment Year: 2019
Inside
Bedrooms: 3
Bedrooms Plus: 1
Bathrooms: 2
Kitchens: 1
Rooms: 10
Air Conditioning: None
Washrooms: 2
Building
Basement: Finished
Basement 2: Full
Exterior: Alum Siding
Exterior: Brick
Water Supply Type: Drilled Well
Other Structures: Workshop
Parking
Covered Parking Spaces: 8
Fees
Tax Year: 2019
Tax Legal Description: PT LOT 17, CON 5 THURLOW, PART 3 ON RP21R16958; BE
Taxes: $4,020
Highlights
Feature: Hospital
Land
Cross Street: Highway 37 Turn Righ
Municipality District: Belleville
Fronting On: South
Parcel Number: 405370109
Pool: None
Sewer: Septic
Lot Depth: 353.17 Acres
Lot Frontage: 150 Acres
Acres: .50-1.99
Zoning: RES
Access To Property: Yr Rnd Municpal Rd
Rooms
Room details for 1166 Harmony Road, Belleville
| Type | Dimensions | Description |
|---|---|---|
| Living Main | 4.11 x 5.33 | |
| Dining Main | 3.17 x 4.92 | |
| Kitchen Main | 4.41 x 5.66 | |
| Prim Bdrm Main | 3.58 x 5.38 | |
| Bathroom Main | - | Ensuite Bath |
| Br Main | 2.84 x 2.89 | |
| Br Main | 2.84 x 3.58 | |
| Laundry Main | 1.52 x 2.43 | |
| Bathroom Main | - | |
| Rec Lower | 4.72 x 8.15 | |
| Br Lower | 3.88 x 3.58 | |
| Workshop Lower | 3.07 x 6.27 |

Holy Rosary Catholic School
Elementary: CatholicQueen Victoria School
Elementary: PublicFoxboro Public School
Elementary: PublicPrince of Wales Public School
Elementary: PublicHarmony Public School
Elementary: PublicHarry J Clarke Public School
Elementary: PublicSir James Whitney School for the Deaf
Secondary: ProvincialNicholson Catholic College
Secondary: CatholicQuinte Secondary School
Secondary: PublicMoira Secondary School
Secondary: PublicSt Theresa Catholic Secondary School
Secondary: CatholicCentennial Secondary School
Secondary: Public- 2 bath
- 5 bed
1441 Highway 37, Belleville, Ontario • K0K 1V0 • Belleville

