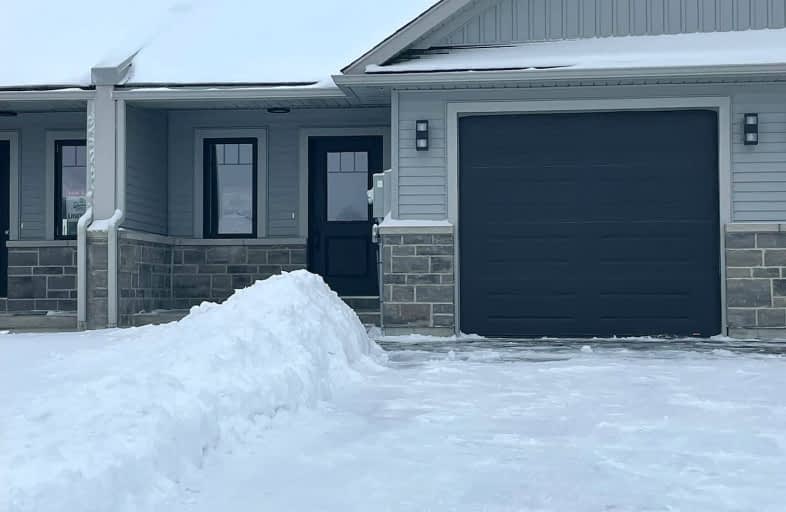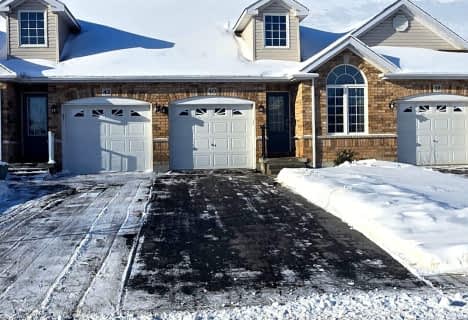Car-Dependent
- Almost all errands require a car.
Somewhat Bikeable
- Most errands require a car.

Centennial Secondary School Elementary School
Elementary: PublicSir James Whitney/Sagonaska Elementary School
Elementary: ProvincialSir James Whitney School for the Deaf
Elementary: ProvincialOur Lady of Fatima Catholic School
Elementary: CatholicSusanna Moodie Senior Elementary School
Elementary: PublicSir John A Macdonald Public School
Elementary: PublicSir James Whitney/Sagonaska Secondary School
Secondary: ProvincialSir James Whitney School for the Deaf
Secondary: ProvincialNicholson Catholic College
Secondary: CatholicQuinte Secondary School
Secondary: PublicSt Theresa Catholic Secondary School
Secondary: CatholicCentennial Secondary School
Secondary: Public-
Jack Cook's Wee Sports Pub
436 Dundas Street W, Belleville, ON K8P 1B5 0.93km -
The Local Social House
211 Coleman Street, Belleville, ON K8P 3H8 2.73km -
Capers
272 Front Street, Belleville, ON K8N 2Z2 2.88km
-
Tim Horton's
161 Bridge Street W, Belleville, ON K8P 1K2 1.83km -
Tim Hortons
48 Dundas Street W, Belleville, ON K8P 1A3 2.33km -
The Local Social House
211 Coleman Street, Belleville, ON K8P 3H8 2.73km
-
Planet Fitness
199 Bell Boulevard, Belleville, ON K8P 5B8 3.69km -
GoodLife Fitness
390 North Front Street, Belleville Quinte Mall, Belleville, ON K8P 3E1 4.07km -
Right Fit
300 Maitland Drive, Belleville, ON K8N 4Z5 5.67km
-
Shoppers Drug Mart
150 Sidney Street., Belleville, ON K8P 5L6 1.59km -
Shoppers Drug Mart
390 N Front Street, Belleville, ON K8P 3E1 3.96km -
Dundas Medical Pharmacy
210 Dundas Street E, Belleville, ON K8N 5G8 3.97km
-
Olympic 76 Restaurant
444 Dundas Street W, Belleville, ON K8P 1B7 0.87km -
Birdy's Fine Casual Dining
449 Dundas Street W, Belleville, ON K8P 1B6 0.99km -
Queens Wok
150 Sidney Street, Unit 12B, Belleville, ON K8P 5E2 1.53km
-
Quinte Mall
390 N Front Street, Belleville, ON K8P 3E1 4.06km -
Dollarama - Wal-Mart Centre
264 Millennium Pkwy, Belleville, ON K8N 4Z5 4.85km -
Giant Tiger
161 Bridge Street W, Belleville, ON K8P 1K2 1.76km
-
Victoria Convenience
113 Av Victoria, Belleville, ON K8N 2A7 3.5km -
M&M Food Market
149 Bell Boulevard, Unit A3, Centre Point Mall, Belleville, ON K8P 5N8 3.92km -
Taste of Country
16 Roblin Road, Belleville, ON K8N 4Z5 4.38km
-
Liquor Control Board of Ontario
2 Lake Street, Picton, ON K0K 2T0 27.01km -
LCBO
Highway 7, Havelock, ON K0L 1Z0 46.37km
-
Ralph Neale's Belleville Dodge Chrysler Jeep Ram
658 Dundas Street W, Belleville, ON K8N 5J1 1.33km -
Belleville (City of)
169 Front Street, Belleville, ON K8N 2Y8 2.93km -
10 Acre Truck Stop
902A Wallbridge-Loyalist Road, Belleville, ON K8N 4Z5 3.66km
-
Galaxy Cinemas Belleville
160 Bell Boulevard, Belleville, ON K8P 5L2 3.95km -
Belleville Cineplex
321 Front Street, Belleville, ON K8N 2Z9 4.03km -
Centre Theatre
120 Dundas Street W, Trenton, ON K8V 3P3 14.14km
-
County of Prince Edward Public Library, Picton Branch
208 Main Street, Picton, ON K0K 2T0 27.32km -
Lennox & Addington County Public Library Office
25 River Road, Napanee, ON K7R 3S6 38.64km -
Lennox & Addington County Public Library Office
97 Thomas Street E, Napanee, ON K7R 4B9 38.81km
-
Quinte Health Care Belleville General Hospital
265 Dundas Street E, Belleville, ON K8N 5A9 4.33km -
Prince Edward County Memorial Hospital
403 Picton Main Street, Picton, ON K0K 2T0 27.05km -
Lennox & Addington County General Hospital
8 Richmond Park Drive, Napanee, ON K7R 2Z4 37.24km
-
Massassauga Point Conservation Area
Belleville ON 0.95km -
Quinte Conservation Dog Park
2061 Old Hwy (Wallbridge-Loyalist), Belleville ON K8N 4Z2 1.81km -
The Werner Dietz Park
Belleville ON 1.8km
-
HODL Bitcoin ATM - Daisy Mart
157 Bridge St W, Belleville ON K8P 1J8 1.89km -
Localcoin Bitcoin ATM - County Convenience Store
44 Moira St W, Belleville ON K8P 1S3 2.78km -
TD Canada Trust ATM
202 Front St, Belleville ON K8N 2Z2 2.84km








