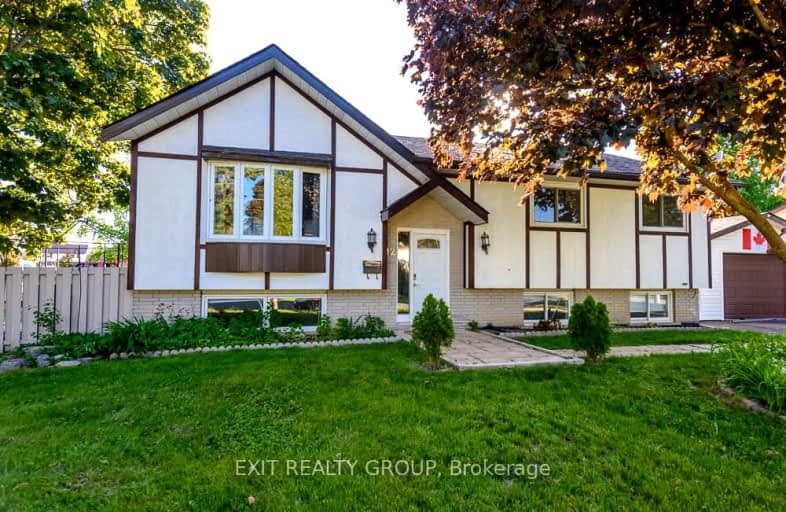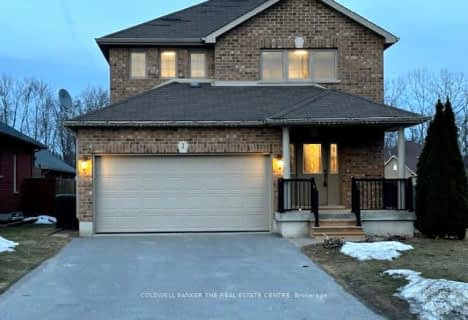Car-Dependent
- Almost all errands require a car.
21
/100
Somewhat Bikeable
- Most errands require a car.
37
/100

Centennial Secondary School Elementary School
Elementary: Public
1.76 km
Our Lady of Fatima Catholic School
Elementary: Catholic
1.13 km
Prince Charles Public School
Elementary: Public
1.54 km
Georges Vanier Catholic School
Elementary: Catholic
1.48 km
Sir John A Macdonald Public School
Elementary: Public
1.90 km
Park Dale Public School
Elementary: Public
0.75 km
Sir James Whitney/Sagonaska Secondary School
Secondary: Provincial
2.49 km
Sir James Whitney School for the Deaf
Secondary: Provincial
2.49 km
Nicholson Catholic College
Secondary: Catholic
2.35 km
Quinte Secondary School
Secondary: Public
1.54 km
St Theresa Catholic Secondary School
Secondary: Catholic
3.06 km
Centennial Secondary School
Secondary: Public
1.81 km
-
Parkdale Veterans Park
119 Birch St, Belleville ON K8P 4J5 0.85km -
Memorial Gardens
Bell Blvd (Bell & North Park), Belleville ON 2.19km -
Lion’s Park
54 Station St (Station St), Belleville ON K8N 2S5 2.3km
-
HODL Bitcoin ATM - Esso
395 Bell Blvd, Belleville ON K8P 5H9 1.3km -
TD Bank Financial Group
690 Sidney St (Bell Blvd), Belleville ON K8P 4A8 1.31km -
BMO Bank of Montreal
192 Bell Blvd, Belleville ON K8P 5L8 1.57km








