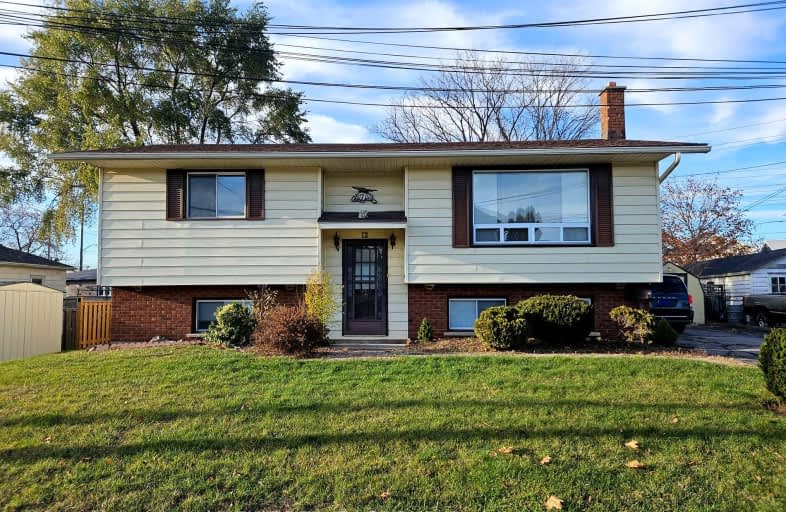Car-Dependent
- Most errands require a car.
Somewhat Bikeable
- Most errands require a car.

Queen Elizabeth Public School
Elementary: PublicHoly Rosary Catholic School
Elementary: CatholicQueen Victoria School
Elementary: PublicGeorges Vanier Catholic School
Elementary: CatholicPrince of Wales Public School
Elementary: PublicSt Michael Catholic School
Elementary: CatholicSir James Whitney School for the Deaf
Secondary: ProvincialNicholson Catholic College
Secondary: CatholicQuinte Secondary School
Secondary: PublicMoira Secondary School
Secondary: PublicSt Theresa Catholic Secondary School
Secondary: CatholicCentennial Secondary School
Secondary: Public-
Hillcrest Park
Centre St (Centre & McFarland), Belleville ON K8N 4X7 0.38km -
The Pirate Ship Park
Moira St E, Belleville ON 0.68km -
Memorial Park
Cannifton Rd (Cannifton & Reid), Belleville ON 1.16km
-
CoinFlip Bitcoin ATM
135 Cannifton Rd, Belleville ON K8N 4V4 0.52km -
RBC Royal Bank
246 N Front St, Belleville ON K8P 3C2 1.13km -
TD Canada Trust ATM
143 N Front St, Belleville ON K8P 3B5 1.22km
- 2 bath
- 3 bed
- 1500 sqft
255 Charles Street, Belleville, Ontario • K8N 3M6 • Belleville Ward
- 1 bath
- 3 bed
- 1100 sqft
86 South George Street, Belleville, Ontario • K8N 3G9 • Belleville Ward














