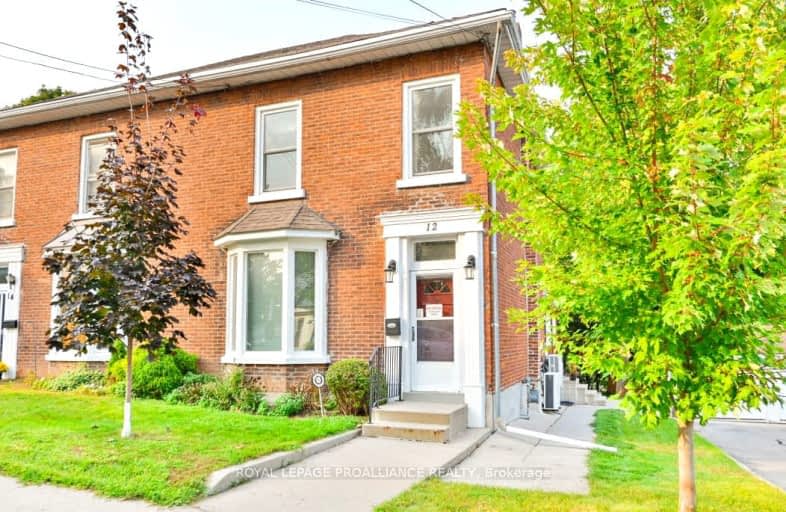Very Walkable
- Most errands can be accomplished on foot.
80
/100
Very Bikeable
- Most errands can be accomplished on bike.
74
/100

Centennial Secondary School Elementary School
Elementary: Public
1.42 km
Our Lady of Fatima Catholic School
Elementary: Catholic
0.68 km
Holy Rosary Catholic School
Elementary: Catholic
1.59 km
Prince Charles Public School
Elementary: Public
0.25 km
Park Dale Public School
Elementary: Public
1.63 km
St Michael Catholic School
Elementary: Catholic
0.90 km
Sir James Whitney/Sagonaska Secondary School
Secondary: Provincial
1.86 km
Sir James Whitney School for the Deaf
Secondary: Provincial
1.86 km
Nicholson Catholic College
Secondary: Catholic
0.90 km
Quinte Secondary School
Secondary: Public
1.17 km
St Theresa Catholic Secondary School
Secondary: Catholic
2.94 km
Centennial Secondary School
Secondary: Public
1.37 km
-
Queen Anne Playground
Belleville ON 0.2km -
Lion’s Park
54 Station St (Station St), Belleville ON K8N 2S5 1.16km -
Quinte Dog Park
Bay Ridge Rd, Belleville ON K8P 3P6 1.26km
-
Localcoin Bitcoin ATM - County Convenience Store
44 Moira St W, Belleville ON K8P 1S3 0.45km -
HODL Bitcoin ATM - Daisy Mart
157 Bridge St W, Belleville ON K8P 1J8 0.55km -
BMO Bank of Montreal
390 N Front St, Belleville ON K8P 3E1 0.66km






