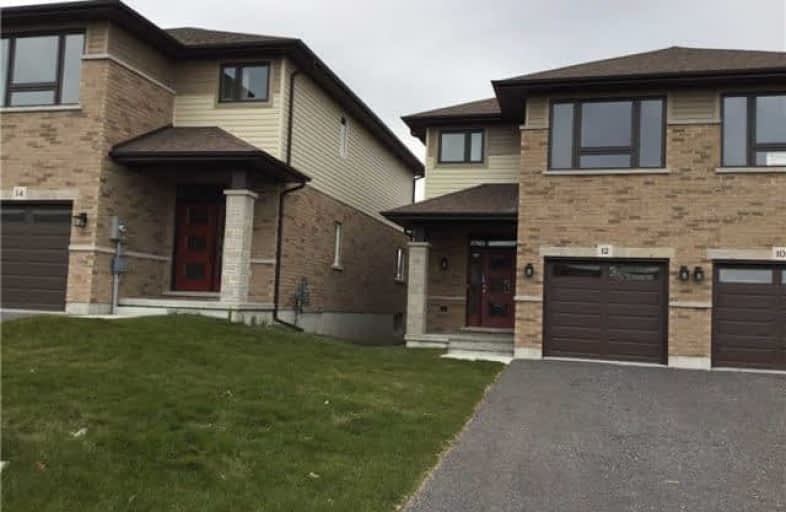Removed on Jan 10, 2018
Note: Property is not currently for sale or for rent.

-
Type: Semi-Detached
-
Style: 2-Storey
-
Size: 1500 sqft
-
Lease Term: 1 Year
-
Possession: Immd
-
All Inclusive: N
-
Lot Size: 0 x 0
-
Age: New
-
Days on Site: 64 Days
-
Added: Sep 07, 2019 (2 months on market)
-
Updated:
-
Last Checked: 3 hours ago
-
MLS®#: X3977993
-
Listed By: Century 21 king`s quay real estate inc., brokerage
Absolutely Amazing Brand New Semi-Detached Home In Bayside Quinte West. Mins To Trenton And Belleville, 3 Bedroom/3 Washroom 1 Car Garage Home Located In A Desired Neighbourhood With Tons Of Upgrades. Exclusive Brick And Front, 9 Ft Ceiling On Main And Hardwood On Main Floor Minutes To Hwy 401, Schools (Bayside High School) Loyalist College, Trenton Cfb, Shopping Plazas And Other Amenities. Must See!
Extras
New! Never Lived In! All Stainless Steel Appliances, All Window Coverings.
Property Details
Facts for 12 Ledgerock Court, Belleville
Status
Days on Market: 64
Last Status: Terminated
Sold Date: Dec 16, 2024
Closed Date: Nov 30, -0001
Expiry Date: Feb 27, 2018
Unavailable Date: Jan 10, 2018
Input Date: Nov 07, 2017
Prior LSC: Listing with no contract changes
Property
Status: Lease
Property Type: Semi-Detached
Style: 2-Storey
Size (sq ft): 1500
Age: New
Area: Belleville
Availability Date: Immd
Inside
Bedrooms: 3
Bathrooms: 3
Kitchens: 1
Rooms: 6
Den/Family Room: No
Air Conditioning: None
Fireplace: No
Laundry: Ensuite
Laundry Level: Main
Washrooms: 3
Utilities
Utilities Included: N
Building
Basement: Full
Heat Type: Forced Air
Heat Source: Gas
Exterior: Brick
Exterior: Vinyl Siding
Private Entrance: Y
Water Supply: Municipal
Special Designation: Unknown
Parking
Driveway: Pvt Double
Parking Included: Yes
Garage Spaces: 1
Garage Type: Attached
Covered Parking Spaces: 2
Total Parking Spaces: 3
Fees
Cable Included: No
Central A/C Included: No
Common Elements Included: No
Heating Included: No
Hydro Included: No
Water Included: No
Highlights
Feature: Beach
Feature: Hospital
Feature: Public Transit
Feature: School
Land
Cross Street: Hwy 2/Alkins (Baysid
Municipality District: Belleville
Fronting On: West
Pool: None
Sewer: Sewers
Rooms
Room details for 12 Ledgerock Court, Belleville
| Type | Dimensions | Description |
|---|---|---|
| Living Ground | 4.79 x 5.72 | Laminate, Combined W/Dining |
| Dining Ground | 4.79 x 5.72 | Laminate, Combined W/Living, W/O To Deck |
| Kitchen Ground | 3.34 x 3.68 | Breakfast Bar |
| Master 2nd | 3.96 x 4.72 | Laminate, 5 Pc Ensuite |
| 2nd Br 2nd | 2.80 x 4.06 | Laminate |
| 3rd Br 2nd | 2.96 x 4.47 | Laminate |
| XXXXXXXX | XXX XX, XXXX |
XXXXXXX XXX XXXX |
|
| XXX XX, XXXX |
XXXXXX XXX XXXX |
$X,XXX |
| XXXXXXXX XXXXXXX | XXX XX, XXXX | XXX XXXX |
| XXXXXXXX XXXXXX | XXX XX, XXXX | $1,650 XXX XXXX |

Sir James Whitney/Sagonaska Elementary School
Elementary: ProvincialSir James Whitney School for the Deaf
Elementary: ProvincialMassassaga-Rednersville Public School
Elementary: PublicSusanna Moodie Senior Elementary School
Elementary: PublicSir John A Macdonald Public School
Elementary: PublicBayside Public School
Elementary: PublicSir James Whitney/Sagonaska Secondary School
Secondary: ProvincialSir James Whitney School for the Deaf
Secondary: ProvincialNicholson Catholic College
Secondary: CatholicQuinte Secondary School
Secondary: PublicBayside Secondary School
Secondary: PublicCentennial Secondary School
Secondary: Public

