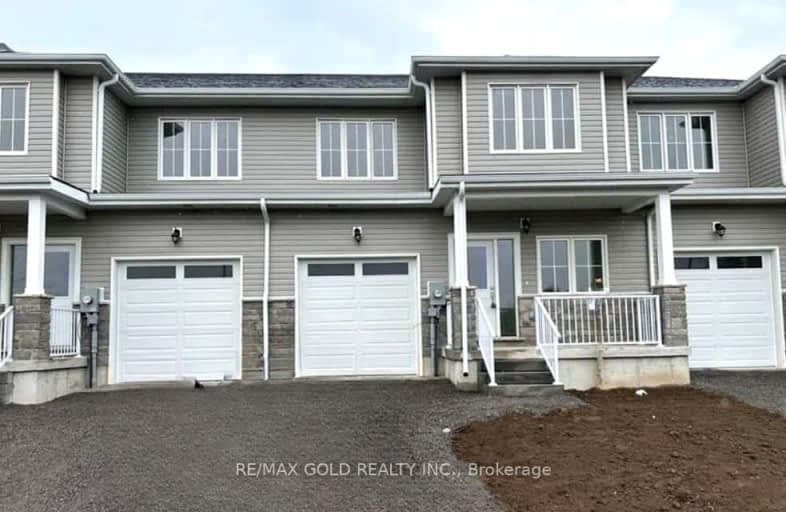Car-Dependent
- Almost all errands require a car.
0
/100

Queen Elizabeth Public School
Elementary: Public
2.18 km
Queen Victoria School
Elementary: Public
2.84 km
St Joseph Catholic School
Elementary: Catholic
1.60 km
Prince of Wales Public School
Elementary: Public
3.76 km
St Michael Catholic School
Elementary: Catholic
3.49 km
Harry J Clarke Public School
Elementary: Public
1.45 km
Sir James Whitney/Sagonaska Secondary School
Secondary: Provincial
5.76 km
Nicholson Catholic College
Secondary: Catholic
3.51 km
Quinte Secondary School
Secondary: Public
4.32 km
Moira Secondary School
Secondary: Public
1.22 km
St Theresa Catholic Secondary School
Secondary: Catholic
4.06 km
Centennial Secondary School
Secondary: Public
5.58 km
-
Township Park
55 Old Kingston Rd, Belleville ON 0.79km -
Stanley Parkette & Trail
32 Stanley Park Dr, Belleville ON 0.92km -
Diamond Street Park
Diamond St, Frankford ON 0.98km
-
CIBC
470 Dundas St E (Bayview Mall), Belleville ON K8N 1G1 1.18km -
BMO Bank of Montreal
470 Dundas St E, Belleville ON K8N 1G1 1.26km -
President's Choice Financial Pavilion and ATM
400 Dundas St E, Belleville ON K8N 1E8 1.62km


