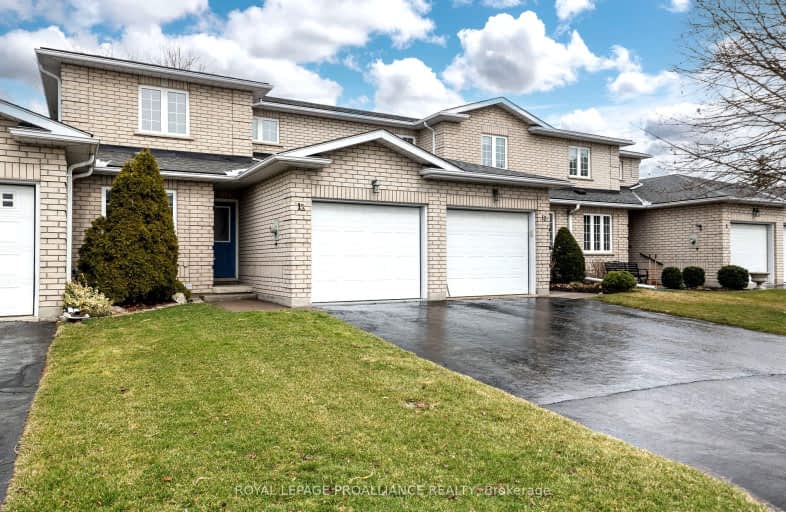Sold on Apr 02, 2024
Note: Property is not currently for sale or for rent.

-
Type: Att/Row/Twnhouse
-
Style: 2-Storey
-
Size: 1500 sqft
-
Lot Size: 24.02 x 86.9 Feet
-
Age: 16-30 years
-
Taxes: $4,677 per year
-
Days on Site: 13 Days
-
Added: Mar 20, 2024 (1 week on market)
-
Updated:
-
Last Checked: 1 month ago
-
MLS®#: X8159634
-
Listed By: Royal lepage proalliance realty
Located in a prime east end location, this 2-storey brick townhouse offers not just a place to live, but a lifestyle. From the well-appointed bedrooms to the inviting living/dining space, every corner of this townhouse exudes comfort and elegance. Whether nestled up near the gas fireplace or entertaining on the back deck, this east end gem is the perfect place for family and friends. With over 1500 sq ft of finished space and an unspoiled basement with rough-in for bathroom to turn into your own, you will never run out of room. Central Air replaced in 2018 and Shingles on Roof replaced in 2013 with a transferrable warranty. Perfect location within walking distance to restaurants, grocery stores, churches, Bayview Mall, drug store, YMCA, walking trails & LCBO.
Property Details
Facts for 12 Pinegrove Court, Belleville
Status
Days on Market: 13
Last Status: Sold
Sold Date: Apr 02, 2024
Closed Date: May 29, 2024
Expiry Date: Jul 19, 2024
Sold Price: $500,000
Unavailable Date: Apr 03, 2024
Input Date: Mar 20, 2024
Property
Status: Sale
Property Type: Att/Row/Twnhouse
Style: 2-Storey
Size (sq ft): 1500
Age: 16-30
Area: Belleville
Availability Date: IMMEDIATE
Inside
Bedrooms: 3
Bathrooms: 2
Kitchens: 1
Rooms: 11
Den/Family Room: Yes
Air Conditioning: Central Air
Fireplace: Yes
Laundry Level: Main
Washrooms: 2
Utilities
Electricity: Yes
Gas: Yes
Cable: Available
Telephone: Available
Building
Basement: Full
Basement 2: Unfinished
Heat Type: Forced Air
Heat Source: Gas
Exterior: Brick
Elevator: N
UFFI: No
Energy Certificate: N
Green Verification Status: N
Water Supply: Municipal
Special Designation: Unknown
Parking
Driveway: Available
Garage Spaces: 1
Garage Type: Attached
Covered Parking Spaces: 2
Total Parking Spaces: 3
Fees
Tax Year: 2023
Tax Legal Description: PCL 1-3 SEC 21M150; PART BLOCK 1 PLAN 21M150 THURLOW PART 2 21R1
Taxes: $4,677
Highlights
Feature: Cul De Sac
Feature: Hospital
Feature: Place Of Worship
Feature: Public Transit
Feature: School
Land
Cross Street: Herchimer Ave To Pin
Municipality District: Belleville
Fronting On: North
Parcel Number: 404870003
Pool: None
Sewer: Sewers
Lot Depth: 86.9 Feet
Lot Frontage: 24.02 Feet
Acres: < .50
Zoning: R5-23
Rooms
Room details for 12 Pinegrove Court, Belleville
| Type | Dimensions | Description |
|---|---|---|
| Dining Main | 2.85 x 2.52 | |
| Kitchen Main | 3.70 x 2.28 | |
| Breakfast Main | 3.14 x 3.33 | |
| Living Main | 4.63 x 3.64 | W/O To Deck, Fireplace |
| Prim Bdrm Main | 5.64 x 3.39 | Ensuite Bath |
| 2nd Br 2nd | 4.22 x 3.29 | |
| 3rd Br 2nd | 3.65 x 3.29 | |
| Sitting 2nd | 1.63 x 3.53 | |
| Other Bsmt | 14.32 x 7.18 |
| XXXXXXXX | XXX XX, XXXX |
XXXX XXX XXXX |
$XXX,XXX |
| XXX XX, XXXX |
XXXXXX XXX XXXX |
$XXX,XXX |
| XXXXXXXX XXXX | XXX XX, XXXX | $500,000 XXX XXXX |
| XXXXXXXX XXXXXX | XXX XX, XXXX | $499,900 XXX XXXX |
Car-Dependent
- Almost all errands require a car.

École élémentaire publique L'Héritage
Elementary: PublicChar-Lan Intermediate School
Elementary: PublicSt Peter's School
Elementary: CatholicHoly Trinity Catholic Elementary School
Elementary: CatholicÉcole élémentaire catholique de l'Ange-Gardien
Elementary: CatholicWilliamstown Public School
Elementary: PublicÉcole secondaire publique L'Héritage
Secondary: PublicCharlottenburgh and Lancaster District High School
Secondary: PublicSt Lawrence Secondary School
Secondary: PublicÉcole secondaire catholique La Citadelle
Secondary: CatholicHoly Trinity Catholic Secondary School
Secondary: CatholicCornwall Collegiate and Vocational School
Secondary: Public

