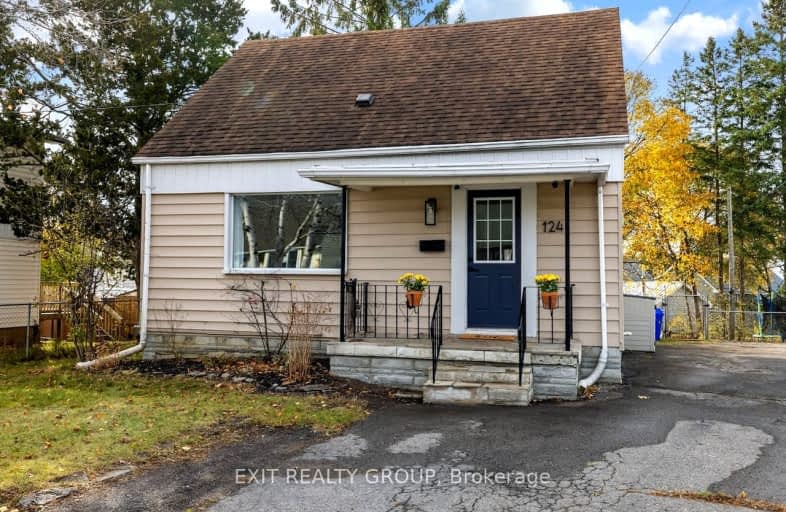
Queen Elizabeth Public School
Elementary: PublicQueen Victoria School
Elementary: PublicSt Joseph Catholic School
Elementary: CatholicPrince of Wales Public School
Elementary: PublicSt Michael Catholic School
Elementary: CatholicHarry J Clarke Public School
Elementary: PublicSir James Whitney/Sagonaska Secondary School
Secondary: ProvincialNicholson Catholic College
Secondary: CatholicQuinte Secondary School
Secondary: PublicMoira Secondary School
Secondary: PublicSt Theresa Catholic Secondary School
Secondary: CatholicCentennial Secondary School
Secondary: Public-
QV Playground
Belleville ON 0.99km -
Stanley Park
Edgehill Rd, Belleville ON K8N 2L1 1.03km -
Stanley Parkette & Trail
32 Stanley Park Dr, Belleville ON 1.18km
-
President's Choice Financial Pavilion and ATM
400 Dundas St E, Belleville ON K8N 1E8 1.08km -
CIBC
470 Dundas St E (Bayview Mall), Belleville ON K8N 1G1 1.14km -
BMO Bank of Montreal
470 Dundas St E, Belleville ON K8N 1G1 1.19km
- 2 bath
- 3 bed
- 1500 sqft
255 Charles Street, Belleville, Ontario • K8N 3M6 • Belleville Ward
- 1 bath
- 3 bed
- 1100 sqft
86 South George Street, Belleville, Ontario • K8N 3G9 • Belleville Ward














