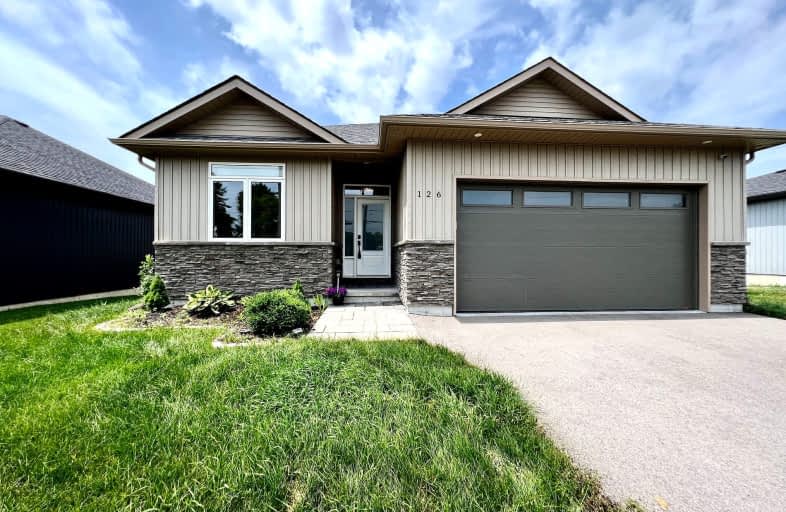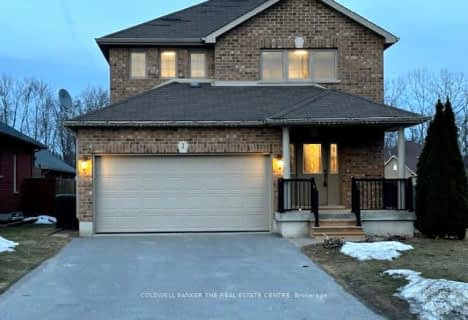
3D Walkthrough
Car-Dependent
- Most errands require a car.
36
/100
Somewhat Bikeable
- Most errands require a car.
38
/100

Holy Rosary Catholic School
Elementary: Catholic
1.15 km
Queen Victoria School
Elementary: Public
1.60 km
Georges Vanier Catholic School
Elementary: Catholic
1.83 km
Prince of Wales Public School
Elementary: Public
0.93 km
St Michael Catholic School
Elementary: Catholic
2.24 km
Harry J Clarke Public School
Elementary: Public
2.33 km
Sir James Whitney School for the Deaf
Secondary: Provincial
4.59 km
Nicholson Catholic College
Secondary: Catholic
2.16 km
Quinte Secondary School
Secondary: Public
1.72 km
Moira Secondary School
Secondary: Public
2.47 km
St Theresa Catholic Secondary School
Secondary: Catholic
0.39 km
Centennial Secondary School
Secondary: Public
4.02 km
-
Hillcrest Park
Centre St (Centre & McFarland), Belleville ON K8N 4X7 0.47km -
The Pirate Ship Park
Moira St E, Belleville ON 0.72km -
Memorial Gardens
Bell Blvd (Bell & North Park), Belleville ON 1.25km
-
CoinFlip Bitcoin ATM
135 Cannifton Rd, Belleville ON K8N 4V4 0.8km -
RBC Royal Bank
246 N Front St, Belleville ON K8P 3C2 1.35km -
CIBC
379 N Front St, Belleville ON K8P 3C8 1.36km






