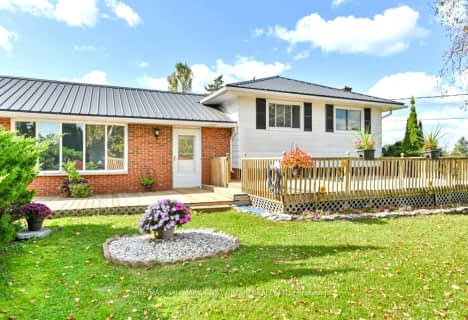
Holy Rosary Catholic School
Elementary: Catholic
5.86 km
Georges Vanier Catholic School
Elementary: Catholic
5.16 km
Foxboro Public School
Elementary: Public
4.29 km
Prince of Wales Public School
Elementary: Public
5.65 km
Park Dale Public School
Elementary: Public
5.93 km
Harmony Public School
Elementary: Public
1.50 km
Sir James Whitney/Sagonaska Secondary School
Secondary: Provincial
8.85 km
Nicholson Catholic College
Secondary: Catholic
6.95 km
Quinte Secondary School
Secondary: Public
6.08 km
Moira Secondary School
Secondary: Public
6.94 km
St Theresa Catholic Secondary School
Secondary: Catholic
4.57 km
Centennial Secondary School
Secondary: Public
8.17 km


