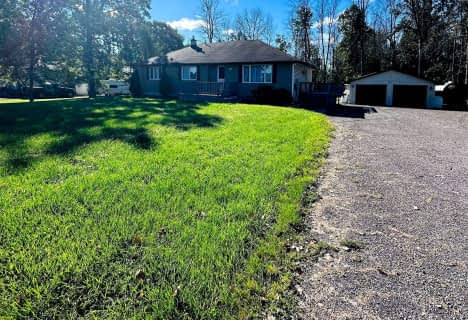Sold on Jun 08, 2023
Note: Property is not currently for sale or for rent.

-
Type: Detached
-
Lot Size: 239.81 x 459.5 Acres
-
Age: 31-50 years
-
Taxes: $2,987 per year
-
Days on Site: 27 Days
-
Added: Jul 13, 2023 (3 weeks on market)
-
Updated:
-
Last Checked: 2 months ago
-
MLS®#: X6567989
-
Listed By: Royal lepage proalliance realty, brokerage
Spacious family four level side split with addition at rear. This house boasts four bedrooms and two full baths. Large attached garage/ workshop with direct entry into the basement. Garage also has its own 2 pc. bathroom. Detached small barn with loft makes for great storage. Enjoy the large 2 .5 acre country lot with easy access to both Belleville and Napanee. All new windows and doors one year ago.
Property Details
Facts for 1293 Airport Parkway, Belleville
Status
Days on Market: 27
Last Status: Sold
Sold Date: Jun 08, 2023
Closed Date: Jun 29, 2023
Expiry Date: Sep 15, 2023
Sold Price: $560,000
Unavailable Date: Jun 08, 2023
Input Date: May 12, 2023
Prior LSC: Sold
Property
Status: Sale
Property Type: Detached
Age: 31-50
Area: Belleville
Availability Date: TBD
Assessment Amount: $247,000
Assessment Year: 2022
Inside
Bedrooms: 4
Bathrooms: 3
Kitchens: 1
Rooms: 9
Air Conditioning: Central Air
Washrooms: 3
Building
Basement: Finished
Basement 2: Full
Exterior: Brick
Exterior: Vinyl Siding
Elevator: N
Water Supply Type: Drilled Well
Other Structures: Barn
Retirement: N
Parking
Covered Parking Spaces: 6
Fees
Tax Year: 2023
Tax Legal Description: PT LT 1 CON 1 TYENDINAGA PT 1 21R5906; TYENDINAGA
Taxes: $2,987
Land
Cross Street: East From Belleville
Municipality District: Belleville
Fronting On: North
Parcel Number: 405550110
Sewer: Septic
Lot Depth: 459.5 Acres
Lot Frontage: 239.81 Acres
Acres: 2-4.99
Zoning: RR
Access To Property: Yr Rnd Municpal Rd
Shoreline Allowance: Owned
Rooms
Room details for 1293 Airport Parkway, Belleville
| Type | Dimensions | Description |
|---|---|---|
| Dining Main | 7.92 x 2.74 | |
| Kitchen Main | 2.74 x 4.55 | |
| Living Main | 3.47 x 5.94 | |
| Prim Bdrm Upper | 3.47 x 5.79 | |
| Br Upper | 2.79 x 3.04 | |
| Br Upper | 3.78 x 3.20 | |
| Br Upper | 5.79 x 6.70 | |
| Bathroom Upper | 2.20 x 4.19 | |
| Other Lower | 2.28 x 3.04 | |
| Family Lower | 6.35 x 6.71 |
| XXXXXXXX | XXX XX, XXXX |
XXXX XXX XXXX |
$XXX,XXX |
| XXX XX, XXXX |
XXXXXX XXX XXXX |
$XXX,XXX |
| XXXXXXXX XXXX | XXX XX, XXXX | $560,000 XXX XXXX |
| XXXXXXXX XXXXXX | XXX XX, XXXX | $574,900 XXX XXXX |

St Mary Catholic School
Elementary: CatholicSophiasburgh Central Public School
Elementary: PublicQueen Elizabeth Public School
Elementary: PublicSt Joseph Catholic School
Elementary: CatholicTyendinaga Public School
Elementary: PublicHarry J Clarke Public School
Elementary: PublicSir James Whitney School for the Deaf
Secondary: ProvincialNicholson Catholic College
Secondary: CatholicQuinte Secondary School
Secondary: PublicMoira Secondary School
Secondary: PublicSt Theresa Catholic Secondary School
Secondary: CatholicCentennial Secondary School
Secondary: Public- 3 bath
- 5 bed
436 Lazier Road, Tyendinaga, Ontario • K0K 3A0 • Tyendinaga

