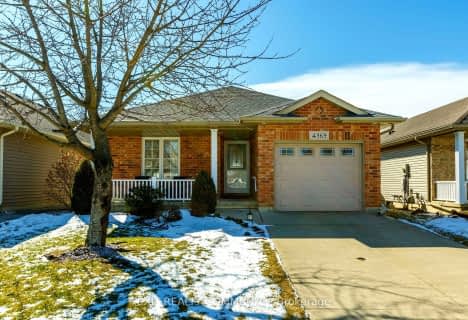Sold on Aug 05, 2022
Note: Property is not currently for sale or for rent.

-
Type: Detached
-
Style: Bungalow-Raised
-
Lot Size: 54.41 x 0 Acres
-
Age: 6-15 years
-
Taxes: $4,278 per year
-
Days on Site: 1 Days
-
Added: Feb 17, 2024 (1 day on market)
-
Updated:
-
Last Checked: 3 months ago
-
MLS®#: X7807519
-
Listed By: Re/max sarnia realty inc., brokerage
THIS LOVELY PETROLIA HOME WITH THREE BEDROOMS ON THE MAIN AND 2 IN THE LOWER LEVEL SAYS BRING YOUR FAMILY! ESPECIALLY WITH ITS LARGE BACKYARD WITH AN ABOVE GROUND POOL BACKING ONTO A PARKETTE! DOUBLE CAR HEATED GARAGE WILL KEEP ANY HOBBYIST HAPPY. LOVELY OPEN CONCEPT KITCHEN/DINETTE WITH CENTER ISLAND OVERLOOKING THE LIVING ROOM AND DINING AREA. YOU WILL LOVE THE LOWER LEVEL OFFICE OFF THE REC ROOM WITH CORNER GAS FIREPLACE. WELCOMING LANDSCAPING ON THE FRONT AND LOTS OF SPACE IN THE BACK WITH A DECK TO BBQ AND RELAX.
Property Details
Facts for 548 Valentina Street, Enniskillen
Status
Days on Market: 1
Last Status: Sold
Sold Date: Aug 05, 2022
Closed Date: Sep 29, 2022
Expiry Date: Oct 30, 2022
Sold Price: $625,000
Unavailable Date: Aug 05, 2022
Input Date: Aug 04, 2022
Prior LSC: Sold
Property
Status: Sale
Property Type: Detached
Style: Bungalow-Raised
Age: 6-15
Area: Enniskillen
Community: Enniskillen
Availability Date: NEGOITABLE
Assessment Amount: $273,000
Assessment Year: 2022
Inside
Bedrooms: 3
Bedrooms Plus: 2
Bathrooms: 2
Kitchens: 1
Rooms: 6
Air Conditioning: Central Air
Fireplace: No
Washrooms: 2
Building
Basement: Finished
Basement 2: Full
Exterior: Brick
Exterior: Vinyl Siding
Elevator: N
Parking
Covered Parking Spaces: 4
Total Parking Spaces: 6
Fees
Tax Year: 2022
Tax Legal Description: LT 38 PL 764; PETROLIA
Taxes: $4,278
Highlights
Feature: Fenced Yard
Land
Cross Street: From Petrolia Line T
Municipality District: Enniskillen
Fronting On: East
Parcel Number: 434560503
Pool: Abv Grnd
Sewer: Sewers
Lot Frontage: 54.41 Acres
Acres: < .50
Zoning: R1
Access To Property: Yr Rnd Municpal Rd
Rooms
Room details for 548 Valentina Street, Enniskillen
| Type | Dimensions | Description |
|---|---|---|
| Living Main | 3.84 x 4.22 | |
| Prim Bdrm Main | 3.63 x 4.24 | |
| Br Main | 2.72 x 3.40 | |
| Br Main | 2.82 x 3.07 | |
| Bathroom Main | - | |
| Rec Lower | 5.00 x 6.88 | |
| Office Lower | 2.72 x 4.04 | |
| Laundry Lower | 1.78 x 2.26 | |
| Br Lower | 3.05 x 3.35 | |
| Br Lower | 2.87 x 3.68 | |
| Utility Lower | 3.02 x 3.48 |
| XXXXXXXX | XXX XX, XXXX |
XXXX XXX XXXX |
$XXX,XXX |
| XXX XX, XXXX |
XXXXXX XXX XXXX |
$XXX,XXX |
| XXXXXXXX XXXX | XXX XX, XXXX | $625,000 XXX XXXX |
| XXXXXXXX XXXXXX | XXX XX, XXXX | $649,900 XXX XXXX |

Holy Rosary Catholic School
Elementary: CatholicWyoming Public School
Elementary: PublicSt Philip Catholic School
Elementary: CatholicLambton Central Centennial School
Elementary: PublicÉcole Hillcrest Public School
Elementary: PublicQueen Elizabeth II P Public School
Elementary: PublicÉcole secondaire Franco-Jeunesse
Secondary: PublicÉcole secondaire catholique École secondaire Saint-François-Xavier
Secondary: CatholicAlexander Mackenzie Secondary School
Secondary: PublicLambton Central Collegiate and Vocational Institute
Secondary: PublicNorthern Collegiate Institute and Vocational School
Secondary: PublicSt Patrick's Catholic Secondary School
Secondary: Catholic- — bath
- — bed

