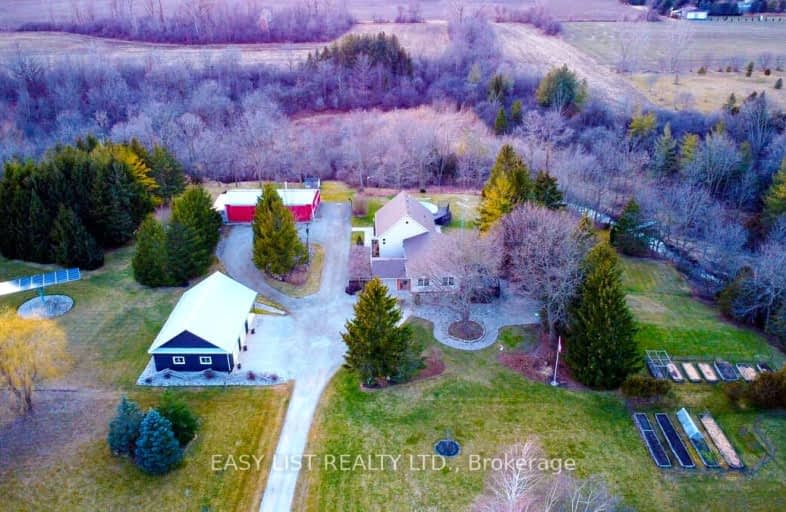Car-Dependent
- Almost all errands require a car.
Somewhat Bikeable
- Most errands require a car.

Holy Rosary Catholic School
Elementary: CatholicWyoming Public School
Elementary: PublicSt Philip Catholic School
Elementary: CatholicLambton Central Centennial School
Elementary: PublicÉcole Hillcrest Public School
Elementary: PublicQueen Elizabeth II P Public School
Elementary: PublicÉcole secondaire Franco-Jeunesse
Secondary: PublicÉcole secondaire catholique École secondaire Saint-François-Xavier
Secondary: CatholicAlexander Mackenzie Secondary School
Secondary: PublicLambton Central Collegiate and Vocational Institute
Secondary: PublicNorthern Collegiate Institute and Vocational School
Secondary: PublicSt Patrick's Catholic Secondary School
Secondary: Catholic-
Crabby Joe's Tap & Grill
4236 Petrolia Line, Petrolia, ON N0N 1R0 2.34km -
Skeeter Barlow's
2713 Old Lakeshore Road, Sarnia, ON N0N 1C0 17.3km -
The Hive Bar and Grill
1457 London Road, Sarnia, ON N7S 17.33km
-
Coffee Lodge Petrolia
4119 Petrolia Line, Petrolia, ON N0N 1R0 1.83km -
Tim Hortons
4504 London Line, Wyoming, ON N0N 1T0 11.11km -
Tim Hortons
1441 Confederation St, Sarnia, ON N7S 5N9 16.48km
-
Anytime Fitness
2600 Lakeshore Rd, Brights Grove, ON N0N 1C0 16.9km -
Fit4Less
600 Murphy Rd, Sarnia, ON N7S 6K1 18.71km -
YMCA of the Blue Water Area
1525 Third St 22.3km
-
Hogan Pharmacy
4177 Petrolia Line, Petrolia, ON N0N 1R0 2.1km -
Walmart
1444 Quinn Drive, Sarnia, ON N7S 6M8 18.08km -
Shoppers Drug Mart
1206 Michigan Avenue, Sarnia, ON N7S 6M7 19.99km
-
Wise Guys Pizza
2-4108 Petrolia Line, Petrolia, ON N0N 1R0 1.76km -
Johnny G's Premium Pizza
4108 Petrolia Line, Unit 1, Petrolia, ON N0N 1R0 1.71km -
Heng's Chinese Restaurant
4150 Petrolia Line, Petrolia, ON N0N 1R0 1.97km
-
Lambton Mall
1380 London Road, Sarnia, ON N7S 1P8 17.99km -
Birchwood Mall
4350 24th Ave 28.25km -
TSC Sarnia
1699 London Line, Sarnia, ON N7W 1B1 16.56km
-
M&M Food Market
4119 Petrolia Line, Unit 2, Petrolia, ON N0N 1R0 1.83km -
Walmart
1444 Quinn Drive, Sarnia, ON N7S 6M8 18.08km -
Real Canadian Superstore
600 Murphy Road, Sarnia, ON N7S 5T7 18.71km
-
LCBO
7640 Tecumseh Road E, Windsor, ON N8T 1E9 89.53km
-
West End Pumps
3894 Petrolia Line, Petrolia, ON N0N 1R0 1.08km -
Sarnia Service Centre
5906 Oil Heritage Road, Wyoming, ON N0N 11.79km -
Petro Pass BvD Truckstop
81 Ube Road, Sarnia, ON N7W 1B6 16.17km
-
Famous Players
1450 London Road, Sarnia, ON N7S 1P7 17.65km -
Sperry's Moviehouse
301 Huron Ave 22.85km -
Citadel Stage
609 Huron Ave 23km
-
Sarnia Library
124 Christina Street S, Sarnia, ON N7T 8E1 21.22km -
St Clair County Main Library
210 McMorran Blvd 22.63km -
Ira Township Library
7013 Meldrum Rd 46.07km
-
Lake Huron Medical Center
2601 Electric Ave 22.6km -
McLaren Port Huron
1221 Pine Grove Ave 23.53km -
McLaren Port Huron Industrial Health
1644 Stone St 23.96km
-
Sofsurfaces Inc
4393 Discovery Line, Petrolia ON N0N 1R0 1.92km -
Active Playground Equipment
4393 Discovery Line, Petrolia ON N0N 1R0 2.23km -
Petrolia Discovery - Bridgeview Park
Petrolia ON 2.52km
-
CIBC
4130 Petrolia Petrolia, Petrolia ON N0N 1R0 1.87km -
Scotiabank
4184 Petrolia Line, Petrolia ON N0N 1R0 2.12km -
RBC Royal Bank
4186 Petrolia Line (btwn Albany & Wingfield), Petrolia ON N0N 1R0 2.14km


