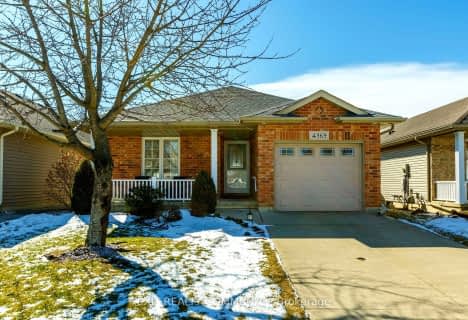
Holy Rosary Catholic School
Elementary: Catholic
8.60 km
Wyoming Public School
Elementary: Public
8.09 km
St Philip Catholic School
Elementary: Catholic
0.51 km
Lambton Central Centennial School
Elementary: Public
3.61 km
École Hillcrest Public School
Elementary: Public
1.78 km
Queen Elizabeth II P Public School
Elementary: Public
0.38 km
École secondaire Franco-Jeunesse
Secondary: Public
20.17 km
École secondaire catholique École secondaire Saint-François-Xavier
Secondary: Catholic
20.24 km
Alexander Mackenzie Secondary School
Secondary: Public
21.17 km
Lambton Central Collegiate and Vocational Institute
Secondary: Public
0.64 km
Northern Collegiate Institute and Vocational School
Secondary: Public
21.95 km
St Patrick's Catholic Secondary School
Secondary: Catholic
20.21 km

