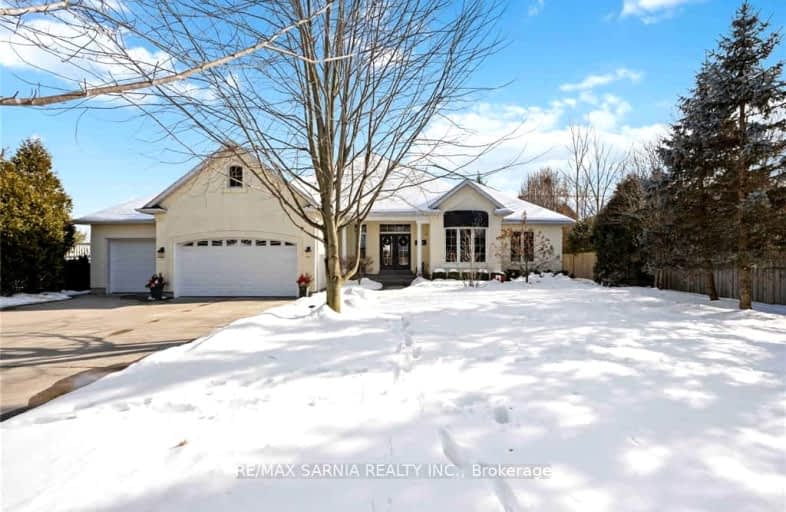
Car-Dependent
- Almost all errands require a car.
Somewhat Bikeable
- Almost all errands require a car.

Holy Rosary Catholic School
Elementary: CatholicWyoming Public School
Elementary: PublicSt Philip Catholic School
Elementary: CatholicLambton Central Centennial School
Elementary: PublicÉcole Hillcrest Public School
Elementary: PublicQueen Elizabeth II P Public School
Elementary: PublicÉcole secondaire Franco-Jeunesse
Secondary: PublicÉcole secondaire catholique École secondaire Saint-François-Xavier
Secondary: CatholicAlexander Mackenzie Secondary School
Secondary: PublicNorth Lambton Secondary School
Secondary: PublicLambton Central Collegiate and Vocational Institute
Secondary: PublicSt Patrick's Catholic Secondary School
Secondary: Catholic-
Sofsurfaces Inc
4393 Discovery Line, Petrolia ON N0N 1R0 1.62km -
Petrolia Discovery - Bridgeview Park
Petrolia ON 2.35km -
McKay Park
Toronto St (btwn Ontario & Eric), Wyoming ON 9.4km
-
TD Canada Trust ATM
4201 Petrolia Line, Petrolia ON N0N 1R0 1.39km -
TD Bank Financial Group
4201 Petrolia Line, Petrolia ON N0N 1R0 1.4km -
TD Canada Trust Branch and ATM
4201 Petrolia Line, Petrolia ON N0N 1R0 1.4km

