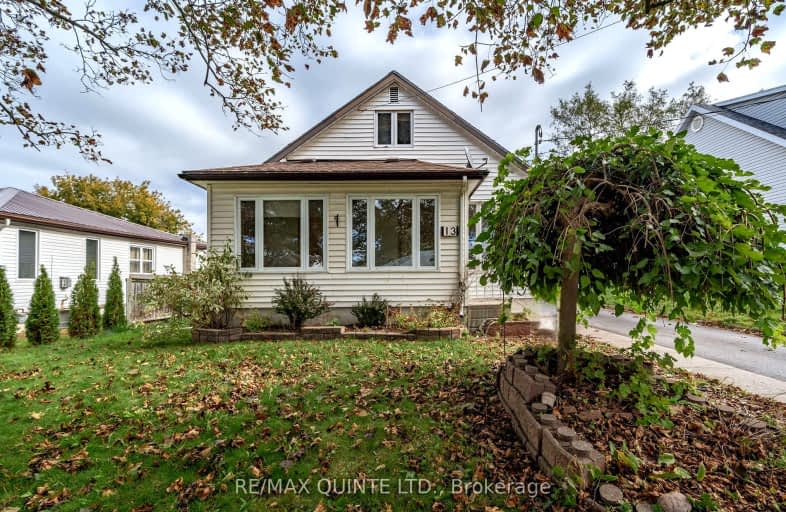Very Walkable
- Most errands can be accomplished on foot.
Very Bikeable
- Most errands can be accomplished on bike.

Holy Rosary Catholic School
Elementary: CatholicPrince Charles Public School
Elementary: PublicGeorges Vanier Catholic School
Elementary: CatholicPrince of Wales Public School
Elementary: PublicPark Dale Public School
Elementary: PublicSt Michael Catholic School
Elementary: CatholicSir James Whitney/Sagonaska Secondary School
Secondary: ProvincialSir James Whitney School for the Deaf
Secondary: ProvincialNicholson Catholic College
Secondary: CatholicQuinte Secondary School
Secondary: PublicSt Theresa Catholic Secondary School
Secondary: CatholicCentennial Secondary School
Secondary: Public-
Parkdale Veterans Park
119 Birch St, Belleville ON K8P 4J5 0.99km -
The Pirate Ship Park
Moira St E, Belleville ON 1.01km -
Memorial Gardens
Bell Blvd (Bell & North Park), Belleville ON 1.02km
-
TD Canada Trust Branch and ATM
143 N Front St, Belleville ON K8P 3B5 0.36km -
TD Bank Financial Group
143 N Front St (N Front & College), Belleville ON K8P 3B5 0.37km -
TD Canada Trust ATM
143 N Front St, Belleville ON K8P 3B5 0.37km
- 2 bath
- 3 bed
- 1500 sqft
255 Charles Street, Belleville, Ontario • K8N 3M6 • Belleville Ward
- 1 bath
- 3 bed
- 1100 sqft
86 South George Street, Belleville, Ontario • K8N 3G9 • Belleville Ward














