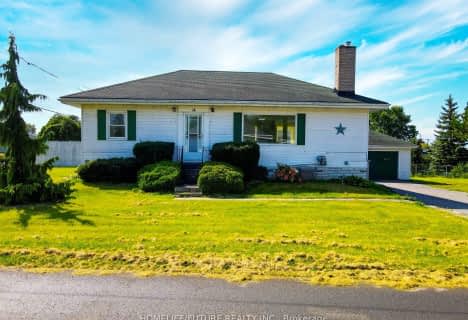Sold on Mar 09, 2018
Note: Property is not currently for sale or for rent.

-
Type: Detached
-
Style: Bungalow-Raised
-
Lot Size: 159.45 x 322.36
-
Age: No Data
-
Taxes: $3,920 per year
-
Days on Site: 10 Days
-
Added: Jul 14, 2023 (1 week on market)
-
Updated:
-
Last Checked: 2 hours ago
-
MLS®#: X6530263
-
Listed By: Royal lepage proalliance realty, brokerage - belleville
Geertsma built raised bungalow with a 2 car garage just 5 minutes North of Hwy 401. Features a large foyer, cozy living room with fire place and stone wall, bright dining room with lots of windows, large updated kitchen with pot lights, and built in appliances, vaulted ceilings in the kitchen and dining room and hardwood floors. The fully finished, walkout basement with 2 bedrooms, 4 piece bathroom, family room with fireplace and office is perfect for teenagers or in-laws. Enjoy the quiet landscaped back yard with heated in-ground pool. Relax in the gazebo, or on the interlocking stone patio. The pool house has hydro and change room along with an over hang for entertaining. The full lot lights up on timers. The handy person will enjoy the workshop for projects at the back of the house with outside access. Geo Thermal heat was installed in 2010.
Property Details
Facts for 130 Farnham Road, Belleville
Status
Days on Market: 10
Last Status: Sold
Sold Date: Mar 09, 2018
Closed Date: May 18, 2018
Expiry Date: May 28, 2018
Sold Price: $464,900
Unavailable Date: Mar 09, 2018
Input Date: Feb 28, 2018
Property
Status: Sale
Property Type: Detached
Style: Bungalow-Raised
Area: Belleville
Availability Date: FLEX
Inside
Bedrooms: 2
Bedrooms Plus: 2
Bathrooms: 2
Kitchens: 1
Rooms: 7
Air Conditioning: Central Air
Washrooms: 2
Building
Basement: Finished
Basement 2: Full
Exterior: Brick
UFFI: No
Water Supply Type: Drilled Well
Parking
Covered Parking Spaces: 6
Total Parking Spaces: 8
Fees
Tax Year: 2017
Tax Legal Description: PT LT 5 CON 4 THURLOW PART 1 21R10067, BELLEVILLE
Taxes: $3,920
Land
Cross Street: Highway 62 North To
Municipality District: Belleville
Fronting On: South
Parcel Number: 404310061
Sewer: Septic
Lot Depth: 322.36
Lot Frontage: 159.45
Lot Irregularities: 159.45 X 322.36
Zoning: RES
Rooms
Room details for 130 Farnham Road, Belleville
| Type | Dimensions | Description |
|---|---|---|
| Living Main | 4.90 x 3.70 | |
| Dining Main | 3.60 x 7.31 | |
| Prim Bdrm Main | 4.21 x 3.12 | |
| Bathroom Main | - | Ensuite Bath |
| Br Main | 2.99 x 3.04 | |
| Kitchen Main | 4.01 x 3.53 | |
| Bathroom Lower | - | |
| Rec Lower | 5.13 x 3.30 | |
| Den Lower | 3.42 x 3.37 | |
| Utility Lower | 2.05 x 2.26 | |
| Laundry Lower | 5.20 x 3.40 |
| XXXXXXXX | XXX XX, XXXX |
XXXX XXX XXXX |
$XXX,XXX |
| XXX XX, XXXX |
XXXXXX XXX XXXX |
$XXX,XXX |
| XXXXXXXX XXXX | XXX XX, XXXX | $659,900 XXX XXXX |
| XXXXXXXX XXXXXX | XXX XX, XXXX | $659,900 XXX XXXX |

Holy Rosary Catholic School
Elementary: CatholicGeorges Vanier Catholic School
Elementary: CatholicFoxboro Public School
Elementary: PublicPrince of Wales Public School
Elementary: PublicPark Dale Public School
Elementary: PublicHarmony Public School
Elementary: PublicSir James Whitney School for the Deaf
Secondary: ProvincialNicholson Catholic College
Secondary: CatholicQuinte Secondary School
Secondary: PublicMoira Secondary School
Secondary: PublicSt Theresa Catholic Secondary School
Secondary: CatholicCentennial Secondary School
Secondary: Public- 1 bath
- 2 bed
14 Latchford Street, Belleville, Ontario • K1K 1K0 • Belleville

