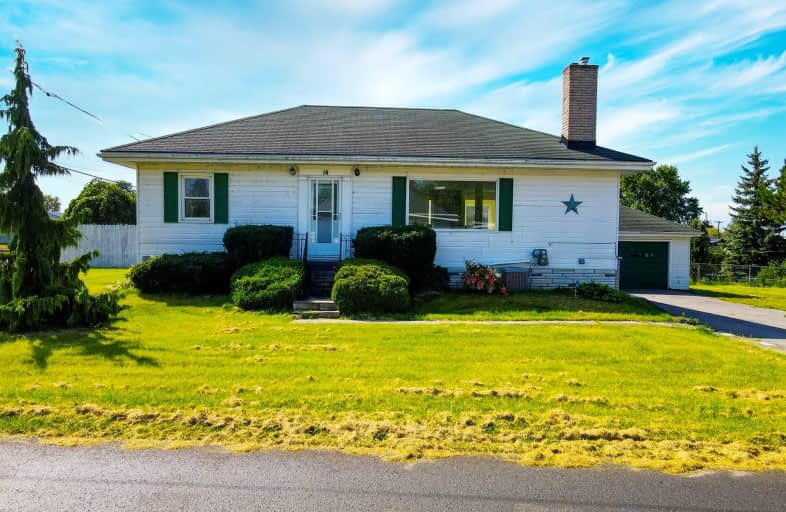Car-Dependent
- Almost all errands require a car.
Somewhat Bikeable
- Most errands require a car.

Holy Rosary Catholic School
Elementary: CatholicQueen Victoria School
Elementary: PublicGeorges Vanier Catholic School
Elementary: CatholicPrince of Wales Public School
Elementary: PublicPark Dale Public School
Elementary: PublicSt Michael Catholic School
Elementary: CatholicSir James Whitney School for the Deaf
Secondary: ProvincialNicholson Catholic College
Secondary: CatholicQuinte Secondary School
Secondary: PublicMoira Secondary School
Secondary: PublicSt Theresa Catholic Secondary School
Secondary: CatholicCentennial Secondary School
Secondary: Public-
Thurlow Dog Park
Farnham Rd, Belleville ON 0.76km -
Belleville Parks Svc Bldg
259 N Park St, Belleville ON K8P 2Z1 1.12km -
Memorial Gardens
Bell Blvd (Bell & North Park), Belleville ON 1.37km
-
CIBC
379 N Front St, Belleville ON K8P 3C8 1.36km -
CIBC Cash Dispenser
311 Cannifton Rd, Belleville ON K8N 4V8 1.36km -
BMO Bank of Montreal
396 N Front St, Belleville ON K8P 3C9 1.41km
- 3 bath
- 3 bed
- 1100 sqft
334 Cannifton Road North, Belleville, Ontario • K8N 4Z6 • Thurlow Ward














