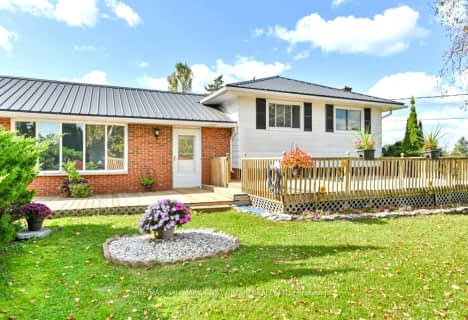
Holy Rosary Catholic School
Elementary: Catholic
9.12 km
Queen Victoria School
Elementary: Public
9.39 km
St Joseph Catholic School
Elementary: Catholic
9.72 km
Prince of Wales Public School
Elementary: Public
8.90 km
Harmony Public School
Elementary: Public
3.33 km
Harry J Clarke Public School
Elementary: Public
9.10 km
Sir James Whitney School for the Deaf
Secondary: Provincial
12.53 km
Nicholson Catholic College
Secondary: Catholic
10.11 km
Quinte Secondary School
Secondary: Public
9.60 km
Moira Secondary School
Secondary: Public
8.88 km
St Theresa Catholic Secondary School
Secondary: Catholic
7.76 km
Centennial Secondary School
Secondary: Public
11.91 km

