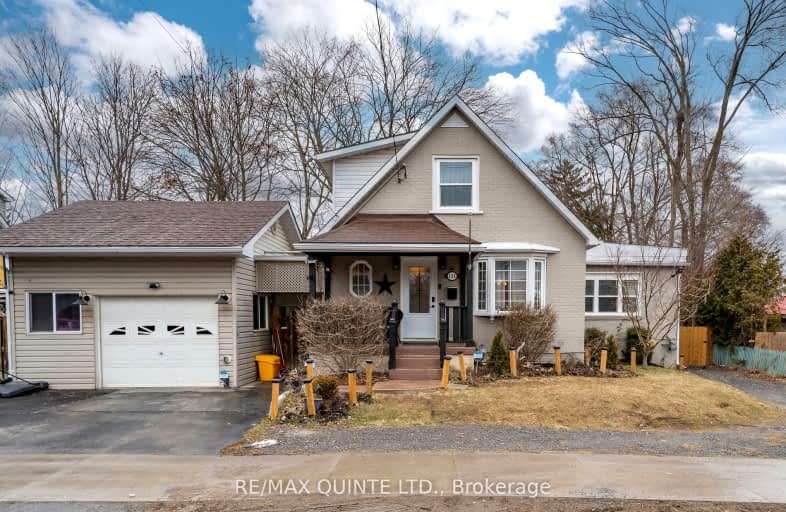
Somewhat Walkable
- Some errands can be accomplished on foot.
Bikeable
- Some errands can be accomplished on bike.

Centennial Secondary School Elementary School
Elementary: PublicOur Lady of Fatima Catholic School
Elementary: CatholicPrince Charles Public School
Elementary: PublicSir John A Macdonald Public School
Elementary: PublicPark Dale Public School
Elementary: PublicSt Michael Catholic School
Elementary: CatholicSir James Whitney/Sagonaska Secondary School
Secondary: ProvincialSir James Whitney School for the Deaf
Secondary: ProvincialNicholson Catholic College
Secondary: CatholicQuinte Secondary School
Secondary: PublicSt Theresa Catholic Secondary School
Secondary: CatholicCentennial Secondary School
Secondary: Public-
The Local Social House
211 Coleman Street, Belleville, ON K8P 3H8 1.08km -
Capers
272 Front Street, Belleville, ON K8N 2Z2 1.1km -
Paulo's Italian Trattoria
38 Bridge Street E, Belleville, ON K8N 1L6 1.28km
-
Tim Horton's
161 Bridge Street W, Belleville, ON K8P 1K2 0.74km -
The Local Social House
211 Coleman Street, Belleville, ON K8P 3H8 1.08km -
La Favorita Trattoria
248 Front, Belleville, ON K8N 2Z2 1.12km
-
Planet Fitness
199 Bell Boulevard, Belleville, ON K8P 5B8 2.02km -
Infinite Martial Arts & Fitness
315 Bell Boulevard, Belleville, ON K8P 5H3 2.14km -
GoodLife Fitness
390 North Front Street, Belleville Quinte Mall, Belleville, ON K8P 3E1 2.39km
-
Shoppers Drug Mart
150 Sidney Street., Belleville, ON K8P 5L6 0.87km -
Geen's Pharmasave
305 North Front Street, Belleville, ON K8P 3C3 2.06km -
Shoppers Drug Mart
390 N Front Street, Belleville, ON K8P 3E1 2.29km
-
Flossie’s Sandwich Parlor
250 Sidney Street, Belleville, ON K8P 3Z3 0.48km -
Westside Pizza Factory
150 Sidney Street, Belleville, ON K8P 5E2 0.84km -
Queens Wok
150 Sidney Street, Unit 12B, Belleville, ON K8P 5E2 0.84km
-
Quinte Mall
390 N Front Street, Belleville, ON K8P 3E1 2.34km -
Dollarama - Wal-Mart Centre
264 Millennium Pkwy, Belleville, ON K8N 4Z5 2.99km -
Giant Tiger
161 Bridge Street W, Belleville, ON K8P 1K2 0.84km
-
Victoria Convenience
113 Av Victoria, Belleville, ON K8N 2A7 1.64km -
M&M Food Market
149 Bell Blvd, Unit A3, Centre Point Mall, Belleville, ON K8P 5N8 2.17km -
Taste of Country
16 Roblin Road, Belleville, ON K8N 4Z5 3.09km
-
Liquor Control Board of Ontario
2 Lake Street, Picton, ON K0K 2T0 26.91km -
LCBO
30 Ottawa Street, Havelock, ON K0L 1Z0 49.04km
-
Belleville (City of)
169 Front Street, Belleville, ON K8N 2Y8 1.36km -
Canadian Tire Gas+ - Belleville
101 Bell Boulevard, Belleville, ON K8P 4V2 2.2km -
Pioneer
379 N Front Street, Belleville, ON K8P 3C9 2.4km
-
Galaxy Cinemas Belleville
160 Bell Boulevard, Belleville, ON K8P 5L2 2.23km -
Belleville Cineplex
321 Front Street, Belleville, ON K8N 2Z9 2.43km -
Centre Theatre
120 Dundas Street W, Trenton, ON K8V 3P3 16.12km
-
County of Prince Edward Public Library, Picton Branch
208 Main Street, Picton, ON K0K 2T0 27.16km -
Lennox & Addington County Public Library Office
25 River Road, Napanee, ON K7R 3S6 36.85km -
Lennox & Addington County Public Library Office
97 Thomas Street E, Napanee, ON K7R 4B9 37km
-
Quinte Health Care Belleville General Hospital
265 Dundas Street E, Belleville, ON K8N 5A9 2.79km -
Prince Edward County Memorial Hospital
403 Picton Main Street, Picton, ON K0K 2T0 26.82km -
Lennox & Addington County General Hospital
8 Richmond Park Drive, Napanee, ON K7R 2Z4 35.46km
-
Lion’s Park
54 Station St (Station St), Belleville ON K8N 2S5 1.43km -
Parkdale Veterans Park
119 Birch St, Belleville ON K8P 4J5 1.43km -
Quinte Dog Park
Bay Ridge Rd, Belleville ON K8P 3P6 1.68km
-
HODL Bitcoin ATM - Daisy Mart
157 Bridge St W, Belleville ON K8P 1J8 0.76km -
Localcoin Bitcoin ATM - County Convenience Store
44 Moira St W, Belleville ON K8P 1S3 0.78km -
BMO Bank of Montreal
390 N Front St, Belleville ON K8P 3E1 1.03km
- 2 bath
- 3 bed
- 1500 sqft
94 Chatham Street, Belleville, Ontario • K8N 3S7 • Belleville Ward
- 2 bath
- 3 bed
- 1500 sqft
255 Charles Street, Belleville, Ontario • K8N 3M6 • Belleville Ward
- 2 bath
- 3 bed
- 2500 sqft
81-83 Moira Street West, Belleville, Ontario • K8P 1S7 • Belleville
- 1 bath
- 3 bed
- 1100 sqft
86 South George Street, Belleville, Ontario • K8N 3G9 • Belleville Ward













