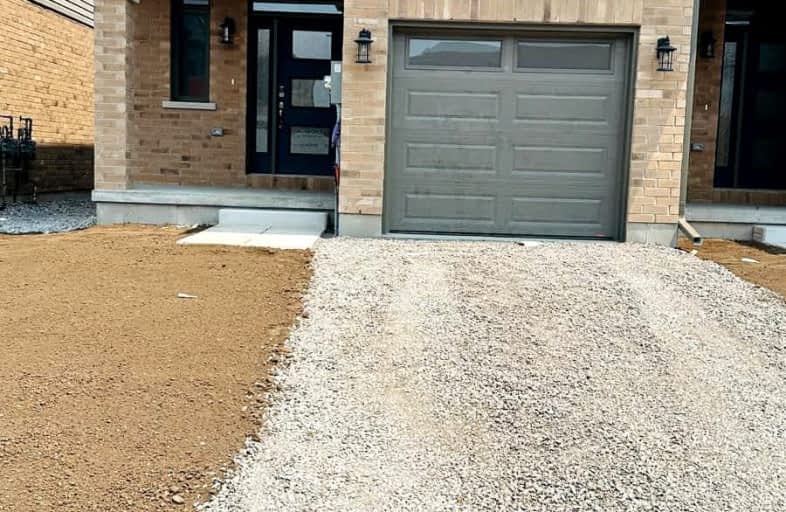Car-Dependent
- Almost all errands require a car.
6
/100
Somewhat Bikeable
- Most errands require a car.
33
/100

Holy Rosary Catholic School
Elementary: Catholic
4.45 km
Queen Victoria School
Elementary: Public
5.18 km
Georges Vanier Catholic School
Elementary: Catholic
3.67 km
Prince of Wales Public School
Elementary: Public
4.24 km
Park Dale Public School
Elementary: Public
4.43 km
Harmony Public School
Elementary: Public
2.90 km
Sir James Whitney School for the Deaf
Secondary: Provincial
7.36 km
Nicholson Catholic College
Secondary: Catholic
5.53 km
Quinte Secondary School
Secondary: Public
4.61 km
Moira Secondary School
Secondary: Public
5.83 km
St Theresa Catholic Secondary School
Secondary: Catholic
3.22 km
Centennial Secondary School
Secondary: Public
6.67 km
-
Thurlow Dog Park
Farnham Rd, Belleville ON 1.15km -
Memorial Gardens
Bell Blvd (Bell & North Park), Belleville ON 3.18km -
The Pirate Ship Park
Moira St E, Belleville ON 3.36km
-
CIBC
379 N Front St, Belleville ON K8P 3C8 3.14km -
BMO Bank of Montreal
396 N Front St, Belleville ON K8P 3C9 3.16km -
Scotiabank
90 Bell Blvd, Belleville ON K8P 5L2 3.17km



