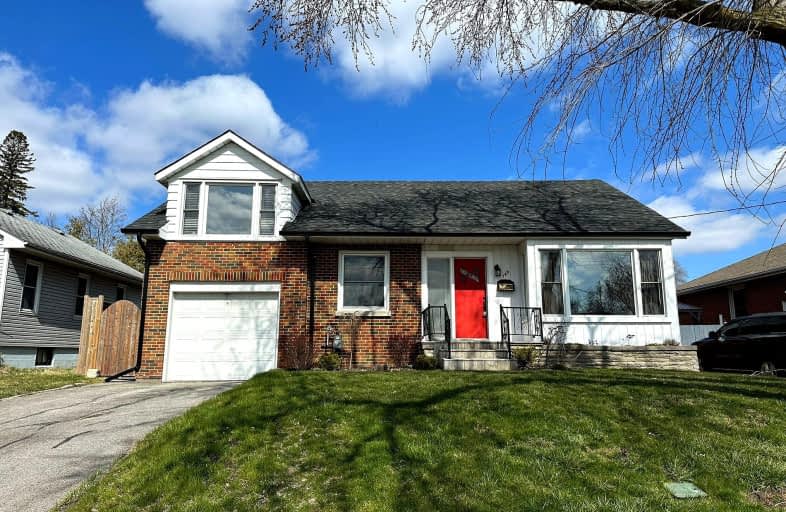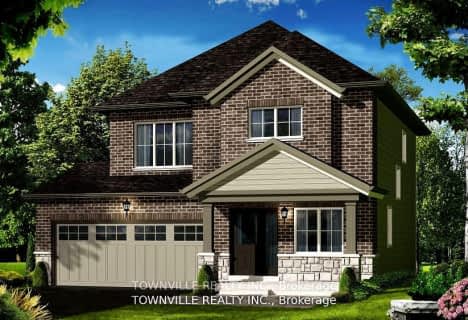Very Walkable
- Most errands can be accomplished on foot.
74
/100
Very Bikeable
- Most errands can be accomplished on bike.
81
/100

Queen Elizabeth Public School
Elementary: Public
0.42 km
Holy Rosary Catholic School
Elementary: Catholic
2.38 km
Queen Victoria School
Elementary: Public
1.41 km
St Joseph Catholic School
Elementary: Catholic
0.31 km
St Michael Catholic School
Elementary: Catholic
1.80 km
Harry J Clarke Public School
Elementary: Public
0.94 km
Sir James Whitney/Sagonaska Secondary School
Secondary: Provincial
4.01 km
Nicholson Catholic College
Secondary: Catholic
1.84 km
Quinte Secondary School
Secondary: Public
2.81 km
Moira Secondary School
Secondary: Public
1.25 km
St Theresa Catholic Secondary School
Secondary: Catholic
3.22 km
Centennial Secondary School
Secondary: Public
3.82 km
-
East Bayshore Park
Keegan Pkwy, Belleville ON 0.46km -
Diamond Street Park
DIAMOND St, Frankford ON 0.79km -
Water Front Trail Park
Belleville ON 0.89km
-
President's Choice Financial Pavilion and ATM
400 Dundas St E, Belleville ON K8N 1E8 0.14km -
BMO Bank of Montreal
470 Dundas St E, Belleville ON K8N 1G1 0.5km -
CIBC
470 Dundas St E (Bayview Mall), Belleville ON K8N 1G1 0.6km







