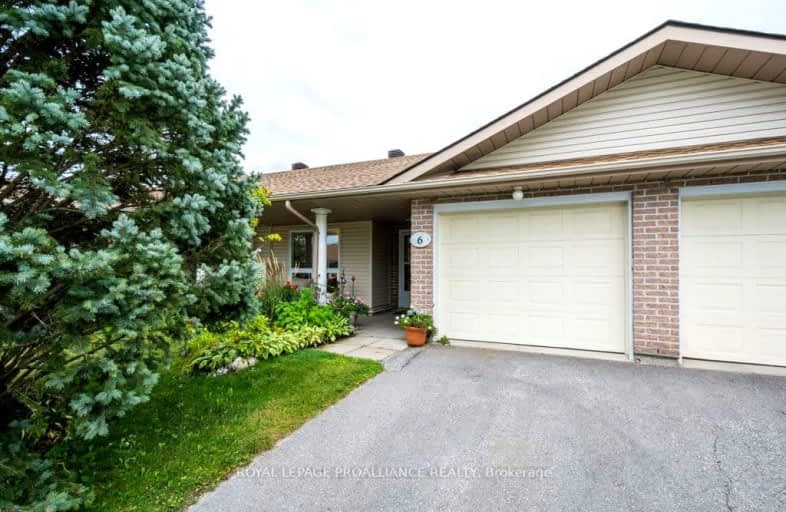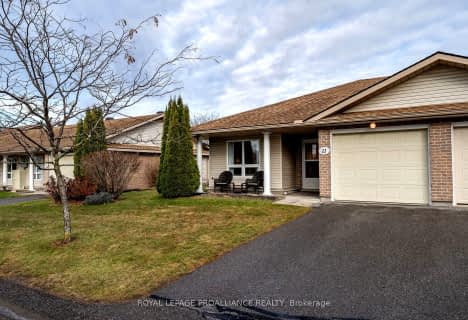Car-Dependent
- Almost all errands require a car.
Somewhat Bikeable
- Most errands require a car.

Centennial Secondary School Elementary School
Elementary: PublicSir James Whitney/Sagonaska Elementary School
Elementary: ProvincialSir James Whitney School for the Deaf
Elementary: ProvincialOur Lady of Fatima Catholic School
Elementary: CatholicSusanna Moodie Senior Elementary School
Elementary: PublicSir John A Macdonald Public School
Elementary: PublicSir James Whitney/Sagonaska Secondary School
Secondary: ProvincialSir James Whitney School for the Deaf
Secondary: ProvincialNicholson Catholic College
Secondary: CatholicQuinte Secondary School
Secondary: PublicSt Theresa Catholic Secondary School
Secondary: CatholicCentennial Secondary School
Secondary: Public-
Massassauga Point Conservation Area
Belleville ON 0.6km -
The Werner Dietz Park
Belleville ON 1.57km -
Quinte Conservation Dog Park
2061 Old Hwy (Wallbridge-Loyalist), Belleville ON K8N 4Z2 1.67km
-
HODL Bitcoin ATM - Daisy Mart
157 Bridge St W, Belleville ON K8P 1J8 1.9km -
TD Canada Trust ATM
202 Front St, Belleville ON K8N 2Z2 2.83km -
TD Bank Financial Group
202 Front St (at Bridge St W), Belleville ON K8N 2Z2 2.83km
- 1 bath
- 2 bed
- 1100 sqft
11-15 Aldersgate Drive, Belleville, Ontario • K8P 5N1 • Belleville



