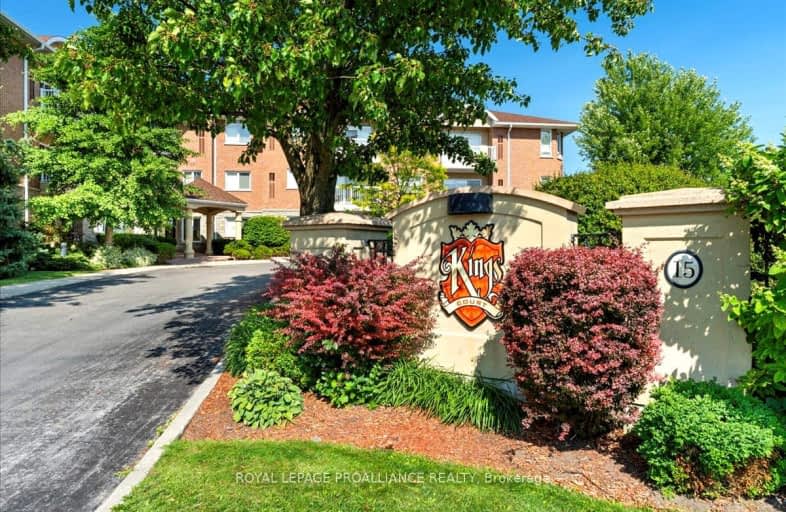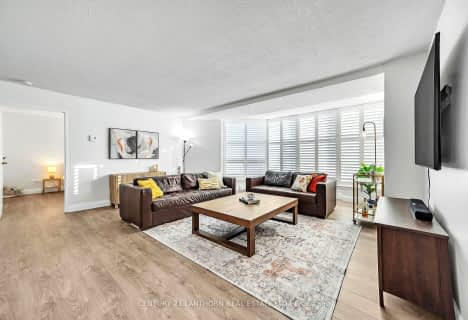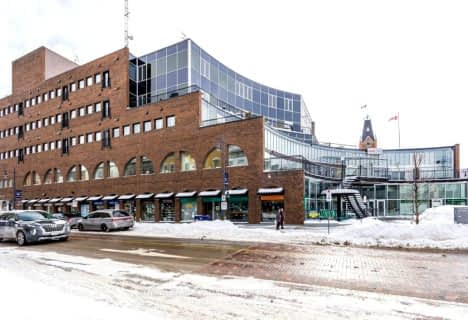Car-Dependent
- Most errands require a car.
Very Bikeable
- Most errands can be accomplished on bike.

Our Lady of Fatima Catholic School
Elementary: CatholicHoly Rosary Catholic School
Elementary: CatholicPrince Charles Public School
Elementary: PublicGeorges Vanier Catholic School
Elementary: CatholicPrince of Wales Public School
Elementary: PublicPark Dale Public School
Elementary: PublicSir James Whitney/Sagonaska Secondary School
Secondary: ProvincialSir James Whitney School for the Deaf
Secondary: ProvincialNicholson Catholic College
Secondary: CatholicQuinte Secondary School
Secondary: PublicSt Theresa Catholic Secondary School
Secondary: CatholicCentennial Secondary School
Secondary: Public-
Parkdale Veterans Park
119 Birch St, Belleville ON K8P 4J5 0.9km -
Memorial Gardens
Bell Blvd (Bell & North Park), Belleville ON 1.37km -
The Pirate Ship Park
Moira St E, Belleville ON 1.39km
-
TD Bank Financial Group
143 N Front St (N Front & College), Belleville ON K8P 3B5 0.36km -
BMO Bank of Montreal
110 N Front St, Belleville ON K8P 5J8 0.43km -
RBC Royal Bank
246 N Front St, Belleville ON K8P 3C2 0.61km
- 1 bath
- 1 bed
- 1000 sqft
505-199 Front Street East, Belleville, Ontario • K8N 5H5 • Belleville
- 1 bath
- 2 bed
- 700 sqft
202-25 College Street East, Belleville, Ontario • K8P 2E3 • Belleville







