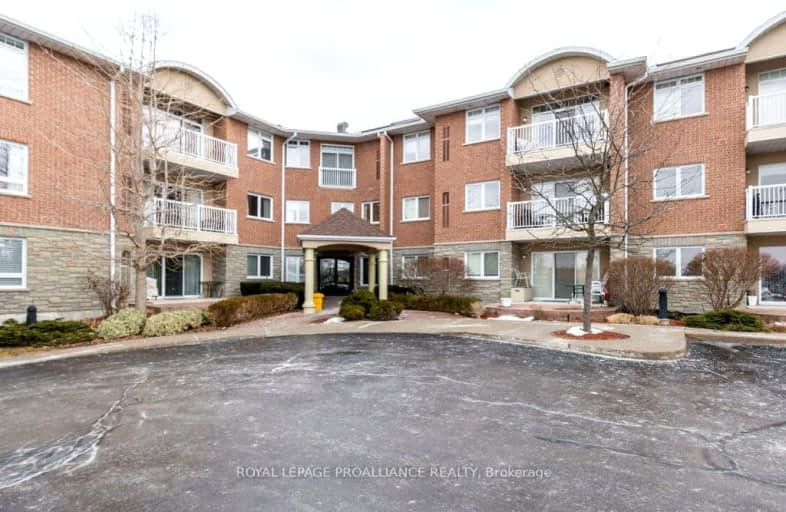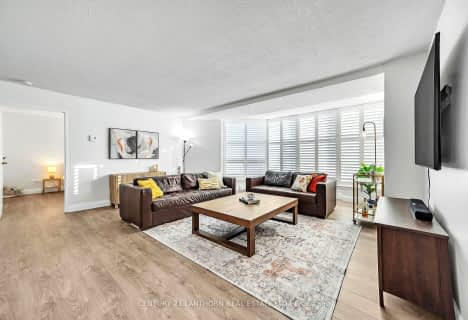Car-Dependent
- Most errands require a car.
47
/100
Very Bikeable
- Most errands can be accomplished on bike.
70
/100

Our Lady of Fatima Catholic School
Elementary: Catholic
1.30 km
Holy Rosary Catholic School
Elementary: Catholic
0.85 km
Prince Charles Public School
Elementary: Public
1.29 km
Georges Vanier Catholic School
Elementary: Catholic
1.01 km
Prince of Wales Public School
Elementary: Public
0.96 km
Park Dale Public School
Elementary: Public
0.77 km
Sir James Whitney/Sagonaska Secondary School
Secondary: Provincial
2.93 km
Sir James Whitney School for the Deaf
Secondary: Provincial
2.93 km
Nicholson Catholic College
Secondary: Catholic
1.30 km
Quinte Secondary School
Secondary: Public
0.20 km
St Theresa Catholic Secondary School
Secondary: Catholic
1.90 km
Centennial Secondary School
Secondary: Public
2.29 km
-
Parkdale Veterans Park
119 Birch St, Belleville ON K8P 4J5 0.9km -
Memorial Gardens
Bell Blvd (Bell & North Park), Belleville ON 1.37km -
The Pirate Ship Park
Moira St E, Belleville ON 1.39km
-
TD Bank Financial Group
143 N Front St (N Front & College), Belleville ON K8P 3B5 0.36km -
BMO Bank of Montreal
110 N Front St, Belleville ON K8P 5J8 0.43km -
RBC Royal Bank
246 N Front St, Belleville ON K8P 3C2 0.61km





